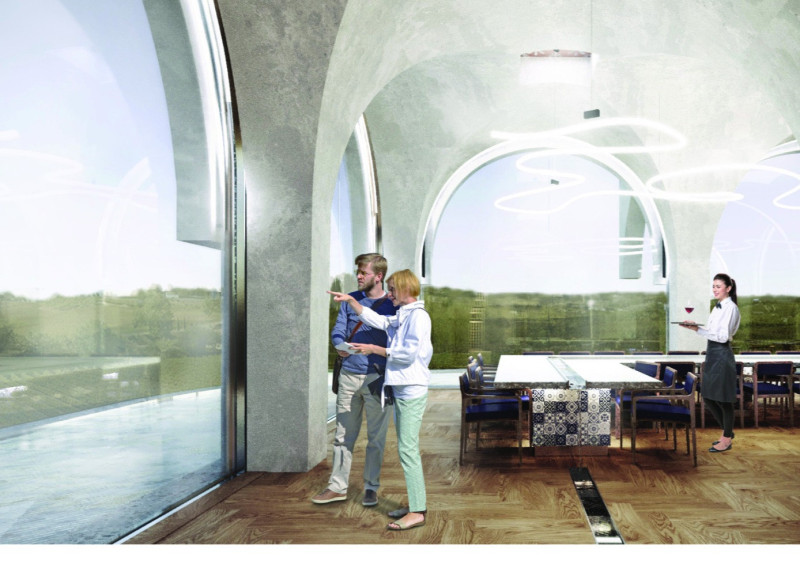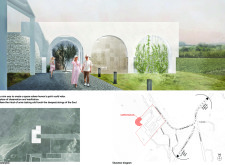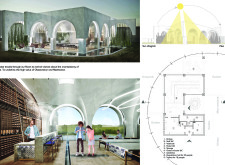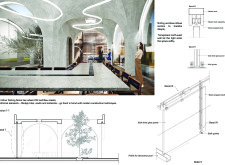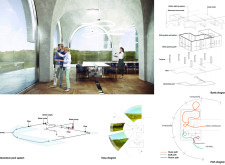5 key facts about this project
Spatial Arrangement and Functionality
The architectural layout consists of multiple interconnected spaces, each designed to serve specific functions related to wine tasting and visitor engagement. Central to the project is the tasting room, which accommodates group gatherings and individual experiences. The use of large glass openings enables unobstructed views of the vineyard, reinforcing the connection to the natural environment.
Adjacent to the tasting room, outdoor patios provide additional spaces for relaxation, allowing visitors to engage with the landscape directly. These areas are strategically placed to maximize exposure to the vineyard while offering shaded respite. The garden enhances the aesthetic appeal and serves as a natural extension of the interior, creating seamless transitions between indoor and outdoor experiences.
Unique Design Approaches Unlike Typical Tasting Rooms
This architectural project distinguishes itself through the integration of traditional design elements with contemporary functionalities. The incorporation of local stone, oak, and azulejos represents a commitment to regional craftsmanship while ensuring a tactile experience that resonates with the surrounding landscape. The project's use of arched openings and vaulted ceilings not only enhances the spatial quality but also establishes a dialogue between classical architectural forms and modern design.
Moreover, the introduction of water features within the design reflects a deeper intention to cultivate a tranquil atmosphere. The incorporation of flexible spaces, facilitated by sliding glass walls, allows for adaptability depending on the number of visitors or specific events being hosted. This adaptability stands in contrast to traditional fixed design approaches, promoting a more dynamic interaction between the space and its users.
Spatial and Material Cohesion
The architectural materials employed in this project—natural stone, ceramic tiles, glass, wood, and concrete—are selected not only for their aesthetic qualities but also for their functional attributes. Each material contributes to the overall coherence of the design, ensuring that visitors experience a consistent theme throughout the building. The use of wood and natural stone creates a warm ambiance while the glass elements enable natural light to permeate the interior, thereby enhancing the overall sensory experience.
For more insights into the architectural plans, architectural sections, and architectural designs of this project, consider exploring the detailed presentation to further understand the unique architectural ideas that drive this design.


