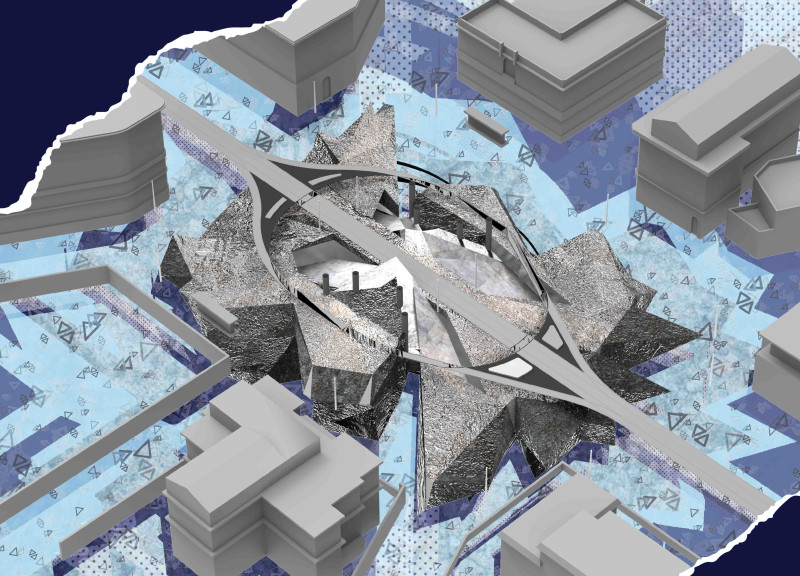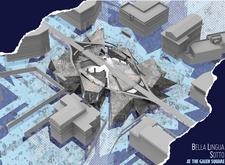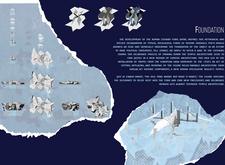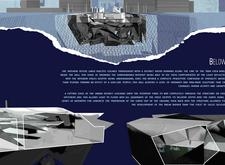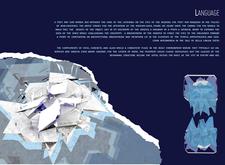5 key facts about this project
At its core, "Bella Lingua Sotto" represents an exploration of comedic architecture, where elements of surprise and humor are intentionally woven into the design narrative. This concept challenges conventional architectural ideologies by inviting users to engage with the space playfully. The design showcases a blend of organic geometric forms that resonate with natural landscapes, drawing parallels to geological features. This intentional mimicry not only enhances the visual appeal of the structure but also creates a nuanced relationship between the architecture and its site context.
Materiality plays a crucial role in the execution of this architectural vision. The project extensively utilizes steel, concrete, and glass to create a harmonious interplay of solidity and transparency. By incorporating these materials, the design emphasizes a clear connection between interior and exterior environments, allowing natural light to penetrate various spaces and providing a dynamic atmosphere that evolves throughout the day. The choice of materials also reflects an understanding of sustainability and durability, essential for long-term functionality in an urban setting.
One of the notable aspects of "Bella Lingua Sotto" is its innovative spatial configuration. The design incorporates vaulted ceilings that not only contribute to an overall sense of height and grandeur but also promote acoustics conducive to both quiet reflection and vibrant interactions. The interior areas are organized in a way that encourages exploration and discovery. Visitors are invited to navigate through layered spaces that offer both intimacy and openness, prompting a sensory engagement with the architecture.
The approach to underground spaces diverges from typical subterranean architecture, which often evokes confinement. Instead, the lower levels of "Bella Lingua Sotto" are thoughtfully designed to be expansive and inviting. Light wells and strategically placed openings connect these spaces to the external environment, mitigating the traditional darkness associated with underground levels. This design consideration transforms the experience, establishing a welcoming ambience that encourages movement and collaboration.
Culturally, the project resonates with the rich heritage of Rome, where it is situated. By revisiting classical architectural elements and reinterpreting them within a contemporary framework, "Bella Lingua Sotto" acknowledges its historical lineage while pushing the envelope of modern design. This dialogue ensures that the structure remains grounded in its location, fostering a sense of identity and belonging among users.
The unique design approaches employed in "Bella Lingua Sotto" extend beyond mere aesthetics; they integrate functionality with a thoughtful exploration of human behavior within architectural spaces. By engaging with the project, visitors are encouraged to appreciate the subtleties of the design while reflecting on their own experiences within the space. This invitation to engage actively with the architecture distinguishes "Bella Lingua Sotto" as a meaningful addition to the urban landscape.
For those interested in delving deeper into the specifics of this architectural endeavor, exploring the architectural plans, architectural sections, and architectural designs associated with "Bella Lingua Sotto" will provide further insights into the thoughtful design ideologies and practical applications that characterize this project. The intention behind each detail shines through upon closer examination, revealing a well-considered approach to modern architecture.


