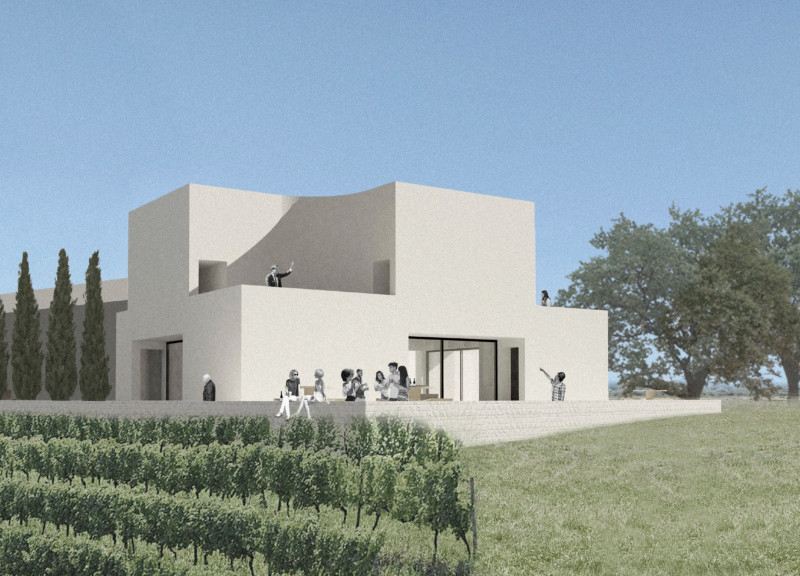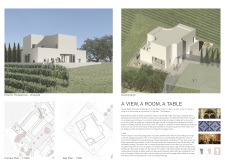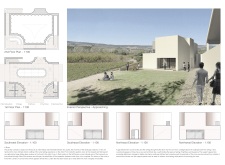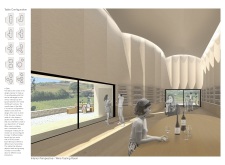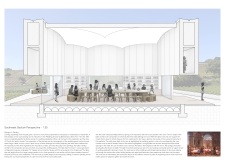5 key facts about this project
The overall design represents a harmonious relationship with its surroundings, utilizing large glass windows that offer expansive views of the vineyard and the hills beyond. This connection to the landscape is a deliberate choice, emphasizing the natural beauty of the environment while enhancing guest experiences. The architectural concept focuses on the interplay of indoor and outdoor spaces, allowing visitors to immerse themselves in the vineyard context while enjoying the comforts of an inviting interior.
Upon entering the pavilion, guests are welcomed into a spacious wine tasting room defined by its high vaulted ceiling and dynamic spatial arrangement. The design employs a modular table that can be rearranged to accommodate different group sizes, fostering a sense of community and adaptability. This flexibility is a unique characteristic of the pavilion, enabling it to host everything from intimate tastings to larger celebrations without losing its personal touch.
In terms of materiality, the pavilion showcases a blend of textured stucco for the exterior, which integrates well with the natural landscape, and light woods for the interior that promote a warm and inviting atmosphere. The choice of materials reflects a commitment to sustainability and local tradition, embodying the character of the region while maintaining modern sensibilities. Natural light plays a critical role in the design, with strategically placed skylights and large windows enhancing the ambiance of the tasting room throughout different times of the day.
A unique aspect of the design is its emphasis on climatic considerations. The orientation of the pavilion is carefully planned to optimize natural ventilation and sunlight, ensuring that the interior remains comfortable year-round. This attention to environmental factors is not only practical but also enhances the overall experience of the space, making it a truly immersive environment for guests.
The architectural layouts and sections provide further insights into the spatial organization and flow of movement within the pavilion. Visitors can observe how the architectural ideas are translated into practical spaces that serve both functional and aesthetic purposes. The thoughtful integration of architectural forms enhances the overall spatial experience, guiding visitors intuitively from the exterior to the interior while maintaining a continuous relationship with the surrounding landscape.
This wine tasting pavilion at Quinta do Monte D’Oiro exemplifies how architectural design can elevate the experience of a location and its cultural offerings. By focusing on flexibility, materiality, and a strong connection to the landscape, the project showcases contemporary design approaches that are sensitive to context and function. Readers interested in delving deeper into the project should explore the architectural plans, sections, and designs presented, which reveal the meticulous thoughts behind each element and offer a comprehensive understanding of this engaging architectural concept.


