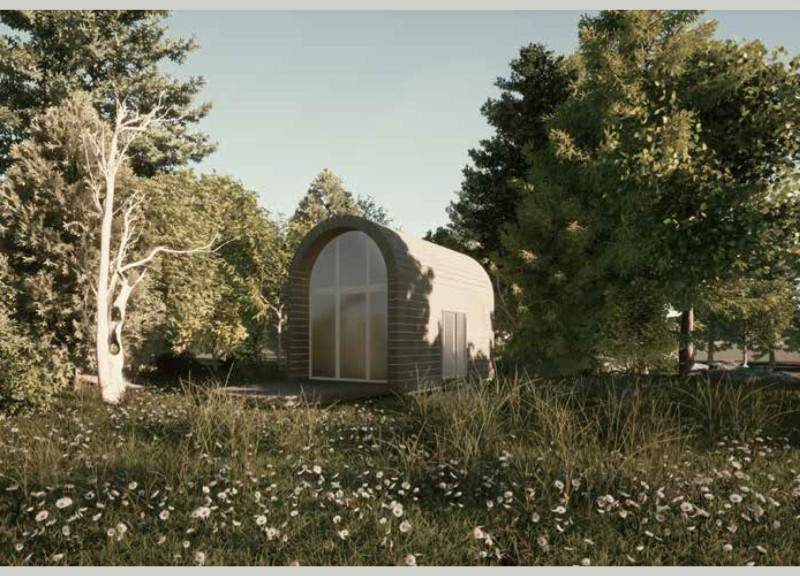5 key facts about this project
Unique Adaptation to Environment
A core aspect of Eco.Arc.House is its adaptability to diverse environments. The architectural design focuses on seamless integration with the surrounding landscape, which can vary dramatically in terrain and climate. The vaulted structure offers additional utility through versatile upper areas used for storage or multifunctional spaces. This feature enhances open spatial qualities while maximizing functionality within the compact design.
The materials employed reflect a commitment to sustainability. Primary materials include plywood for interior finishes, glued laminated timber (GLT) for structural support, and recycled timber sourced from demolished buildings. This choice not only reduces waste but also contributes to the project’s aesthetic character. The inclusion of natural materials further reinforces the design’s ecological footprint.
Innovative Resource Management
The Eco.Arc.House employs innovative energy solutions, integrating solar panels to generate electricity and a rainwater harvesting system that efficiently manages stormwater. Such features contribute to the self-sufficiency of the dwelling while minimizing its ecological impact. In addition, the project proposes an on-site wastewater treatment plant, enhancing sustainable living practices by treating wastewater for reuse within the home.
The architectural design also considers community interactions through adaptable housing units that can be arranged to form communal spaces. This layout fosters social cohesion, encouraging interaction among residents while promoting sustainable living practices.
To explore the Eco.Arc.House in more detail, including architectural plans, sections, designs, and ideas, readers are encouraged to examine the project's presentation for a comprehensive understanding of its innovative approaches and architectural details.























