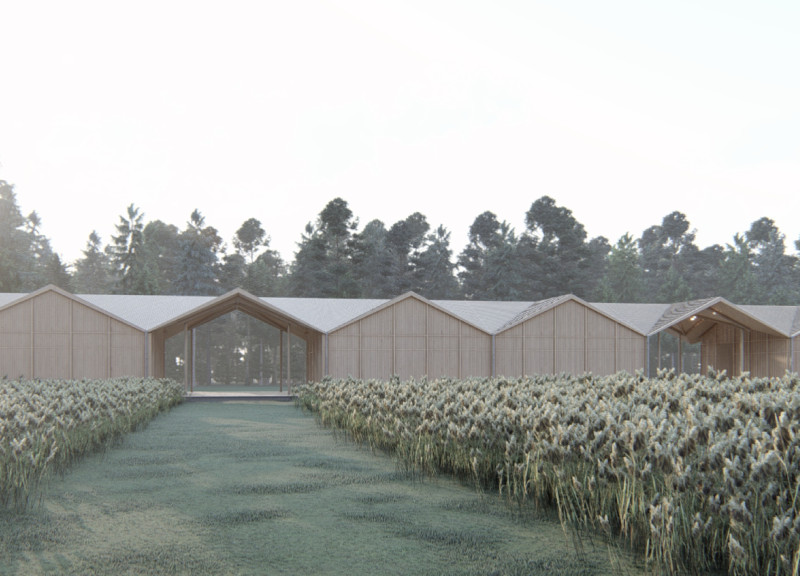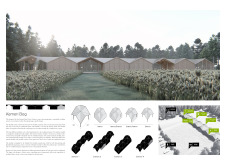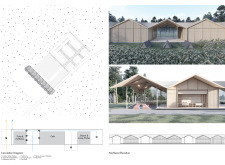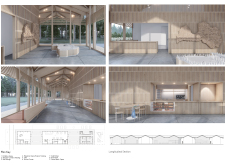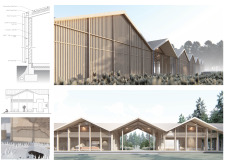5 key facts about this project
The design of the visitor center features a modular approach, comprising four distinct 30-foot square modules. This flexibility ensures that the space can be reconfigured to meet varying needs over time, accommodating different types of programming and visitor demands. The architecture is not only a shelter but also a facilitator of connections—between people, nature, and knowledge. The integration of diverse spaces, including exhibition areas, cafes, and learning environments, promotes engagement while providing a welcoming atmosphere for all visitors.
In terms of materials, the Kemeri Bog Visitor Center thoughtfully employs locally sourced larch wood as the primary structural element and cladding material. This choice reinforces the project's ecological ethos while enhancing the visual harmony with the environment. Additionally, standing seam metal roofing is utilized, providing both durability and a sleek aesthetic. Insulation materials are carefully selected to promote energy efficiency, ensuring that the building maintains a comfortable interior climate. A specialized metal “J” clip span system offers structural support, enhancing the overall integrity of the design.
The building’s exterior showcases a series of vaulted roofs, which not only add visual interest but also facilitate the introduction of natural light throughout the interior spaces. The facade incorporates a rhythmic arrangement of timber slats, creating opportunities for controlled light entry while maintaining privacy and fostering a connection to the outdoors. The interior layout embraces flexibility, allowing for various exhibitions and informal gatherings, thus enhancing visitor interaction through carefully considered spatial arrangement.
One notably unique aspect of the Kemeri Bog Visitor Center is its emphasis on outdoor interaction. The design includes dedicated spaces for camping, outdoor education, and temporary exhibitions centered on the region's natural heritage. This connection to nature encourages visitors to appreciate and learn about the ecological significance of the Kemeri Bog, making the building not just a physical structure, but a platform for environmental education.
Circulation within the building is intentionally designed to promote ease of movement and accessibility. The main entrance features a welcoming overhang, guiding visitors toward the reception and main communal areas. These spaces provide a sense of openness and comfort, facilitating a variety of activities and social interactions. The careful articulation of circulation paths and spaces emphasizes both functionality and aesthetic coherence, ensuring that all visitors can navigate the facility without difficulty.
Located within the expansive Kemeri National Park, the visitor center's architecture respects and reflects the natural environment, contributing positively to its ecological and aesthetic context. The surrounding plantings enhance the site’s biodiversity and encourage a deeper connection to the ecological fabric of the area.
In summary, the Kemeri Bog Visitor Center is a project that redefines the relationship between architecture and nature. Its modular design fosters adaptability while its material choices reflect a commitment to sustainability. The visitor center stands not only as an informative hub but also as a place of interaction and connection with the unique landscape of Kemeri Bog. Exploring the architectural plans, sections, designs, and the innovative ideas behind this project can provide further insights into the thought processes and methodologies that have shaped this important addition to the region.


