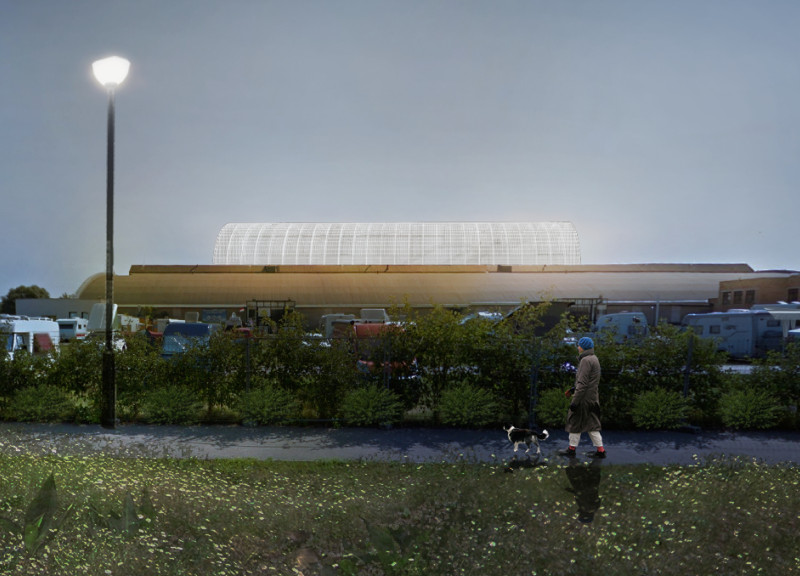5 key facts about this project
This project represents a careful consideration of both the architectural form and the functional requirements of an auditorium. The arched vault structure is a central feature, providing not only aesthetic appeal but also enhancing the acoustic quality of the spaces within. The elongated shape of the building maximizes internal volume while maintaining a harmonious relationship with the surrounding landscape, minimizing its visual impact and allowing it to blend into the natural environment.
The design of the Kip Island Auditorium prioritizes user experience and accessibility. The elevated floor level creates opportunities for efficient parking solutions while encouraging outdoor interactions in the surrounding areas. Visitors are welcomed by an expansive lobby that serves as both an entrance and an exhibition space, promoting a sense of arrival and encouraging interaction before performances begin. This transitional space effectively connects the various functions of the building, guiding visitors smoothly to their intended destinations.
The project employs a combination of materials that reflect a commitment to sustainability and functionality. The use of polycarbonate for the outer skin allows natural light to permeate the interior, creating a warm and inviting atmosphere while also serving to control acoustics. Reinforced concrete provides the necessary structural support, ensuring durability and longevity, while wood paneling enhances the acoustic experience within the auditoriums. Glass features prominently in the design, allowing for expansive views both into and out of the building, thus reinforcing its connection to the natural surroundings.
One of the unique aspects of the design is its flexibility. The Kip Island Auditorium includes four distinct auditorium spaces that can be used independently or combined for larger events. This versatility allows the building to cater to a wide range of activities, from intimate performances to large-scale productions, thereby supporting the cultural needs of the community. The thoughtful organization of spaces ensures that each auditorium is designed with optimal sightlines and acoustic performance in mind.
In terms of community integration, the Kip Island Auditorium is designed to encourage public interaction. Its location and design create a dynamic interface with the river, acting as a bridge between the built environment and the natural landscape. Outdoor gathering spaces adjacent to the building provide venues for events and casual meetings, fostering a sense of community ownership and pride.
The architectural design of the Kip Island Auditorium not only meets functional needs but also embodies a philosophy of respect for the environment and the social context in which it exists. The thoughtful use of materials, innovative structure, and emphasis on spatial dynamics work together to create a building that serves as a cultural landmark for the region.
To fully appreciate the architectural nuances and design strategies employed in the Kip Island Auditorium, readers are encouraged to explore detailed architectural plans, sections, and designs. Gaining deeper insights into these elements will reveal how this project effectively marries function and form while contributing positively to the landscape and community it serves.


























