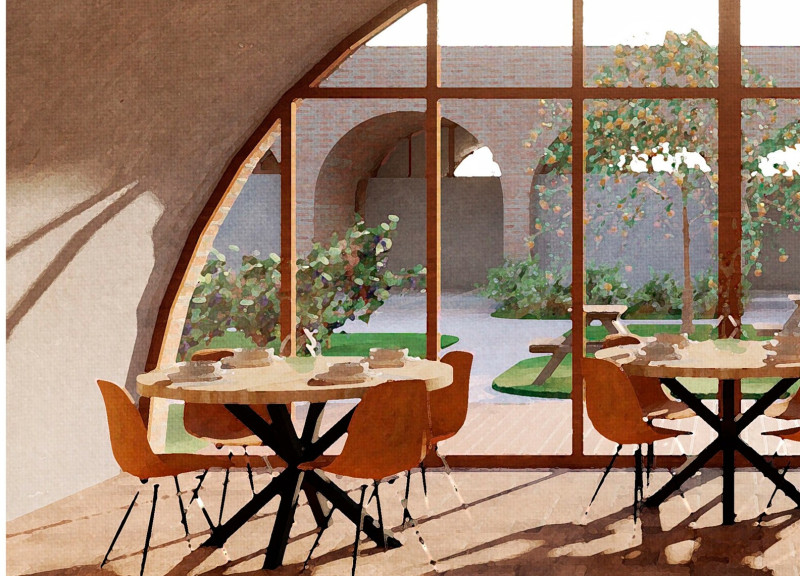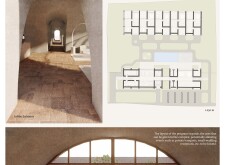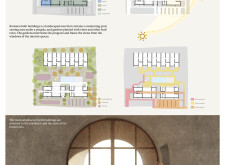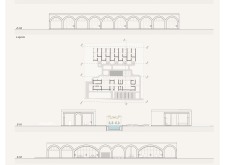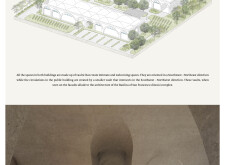5 key facts about this project
The public building serves as the heart of the guest house, offering essential functions including a lobby, administrative office, restrooms, wine cellars, and dining spaces. This configuration is designed to accommodate both larger gatherings and quieter retreats, allowing guests to indulge in wine tastings or dining experiences without interruption. The careful spatial organization ensures that each area functions well on its own while remaining connected to the overall hospitality experience.
In contrast, the private building houses six guest suites, each equipped with essential amenities such as kitchens, living rooms, bathrooms, and private terraces. This arrangement enhances the comfort and privacy of visitors, providing a personal space where they can unwind and enjoy their surroundings. The design emphasizes a seamless transition between the indoor and outdoor environments, with carefully placed large windows that frame views of the vineyards and mountains beyond.
One distinct quality of the Tili Wine Guest House is its integration of vaulted ceilings throughout both structures. This architectural detail not only contributes to the visual warmth of the interiors but also resonates with traditional construction methods, enhancing the overall sense of place. The use of natural materials such as adobe, wood, stone, glass, ceramic tiles, and metal throughout the design further deepens this connection to the environment. These materials have been selected not only for their aesthetic contributions but also for their practical qualities, ensuring durability and comfort in the settings they define.
A landscaped central area serves as a connective space between the two buildings, providing guests with a tranquil environment to relax and socialize. This area features a swimming pool, pergola, seating arrangements, and gardens filled with vines and fruit trees, effectively extending the livability of the project outdoors. The design intent here is to create a cohesive outdoor experience that complements the interior spaces while inviting guests to engage with the natural beauty around them.
The careful consideration of orientation is another notable aspect of the architecture, with windows primarily positioned to face northeast. This strategic placement optimizes natural light and creates unobstructed views of the stunning mountainous backdrop and the lush vineyards, allowing the occupants to enjoy a consistent connection to the surrounding landscape.
Overall, the Tili Wine Guest House is a testament to contemporary architectural design, embracing both tradition and modernity in its approach. The project prioritizes hospitality, ensuring that it meets the diverse needs of its visitors while fostering an environment where personal retreat and social interaction can coexist harmoniously. The balance struck in this design allows for an enriching experience that appeals to both leisure and engagement amid a picturesque setting.
For those interested in exploring the architectural plans, sections, designs, and ideas that characterize this project, further details are available for review. Engaging with the presented elements will provide deeper insights into how this guest house embodies effective architectural strategies, aligning structural integrity with the serene beauty of its environment.


