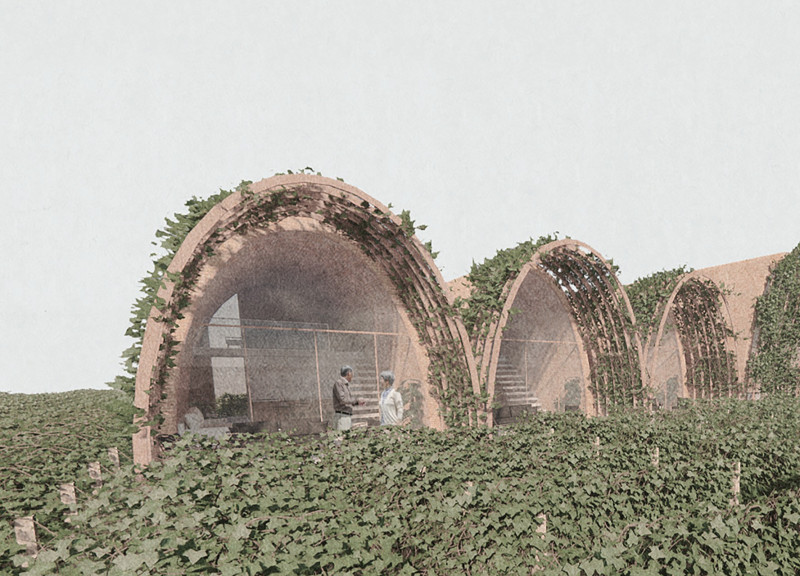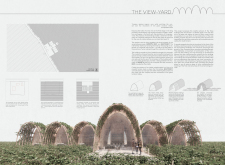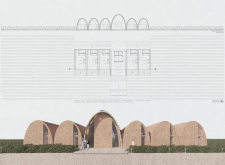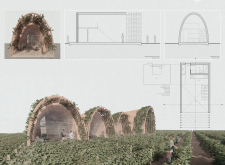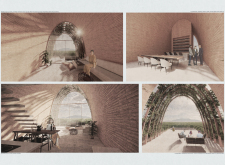5 key facts about this project
The primary function of "The View-Yard" is to serve as a wine tasting and communal gathering space while providing accommodations for guests looking to immerse themselves in the local culture. The architectural approach emphasizes fostering social interactions amongst visitors while maintaining an intimate experience with the environment. The design features a series of interconnected spaces that cater to various activities related to wine appreciation, dining, and leisurely exploration of the vineyard landscape.
At the heart of the project are the beautifully crafted vaulted arches, which play a vital role in both structural integrity and aesthetic appeal. These arches are built from locally sourced brick, promoting harmony with the natural surroundings. Their organic shapes mimic the gentle undulations of the landscape, allowing the structures to blend seamlessly into the environment. This dedicated attention to materiality not only fulfills functional requirements but also enhances the experiential aspects of the architecture.
The layout of "The View-Yard" is thoughtfully arranged to include both communal and private spaces. The communal areas, such as the dining facility and wine tasting bar, promote a sense of community and interaction among guests. Large glass panels incorporated into the design optimize natural light while providing stunning views of the vineyard and mountains. This design choice blurs the lines between indoor and outdoor spaces, encouraging guests to engage with nature at every opportunity.
Sustainability is a core consideration throughout the project. By utilizing local materials and sustainable practices, "The View-Yard" showcases a commitment to environmental stewardship. The incorporation of vines that grow along the arches not only enhances the visual quality of the spaces but also supports the overarching theme of growth and connection with the land. Moreover, the design includes ample outdoor covered areas that invite guests to enjoy their surroundings while benefiting from shaded retreat, further allowing them to linger over their wine and meals in a relaxed setting.
In essence, "The View-Yard" represents a thoughtful response to the natural context of Umbria Valley. Its intelligent design approach reflects both the cultural heritage of the region and contemporary architectural sensibilities. The unique marriage of social spaces with serene vistas creates a welcoming environment that caters to the experiences of visitors. The project invites exploration — whether it be through architectural plans, sections, designs, or innovative ideas — to fully appreciate how each element contributes to the overall narrative of the space.
For those keen on delving deeper into the architecture of "The View-Yard," a comprehensive exploration of the project presentation will offer valuable insights and details into the design methodologies employed, revealing how they harmonize with the surrounding landscape to create an engaging and memorable visitor experience.


