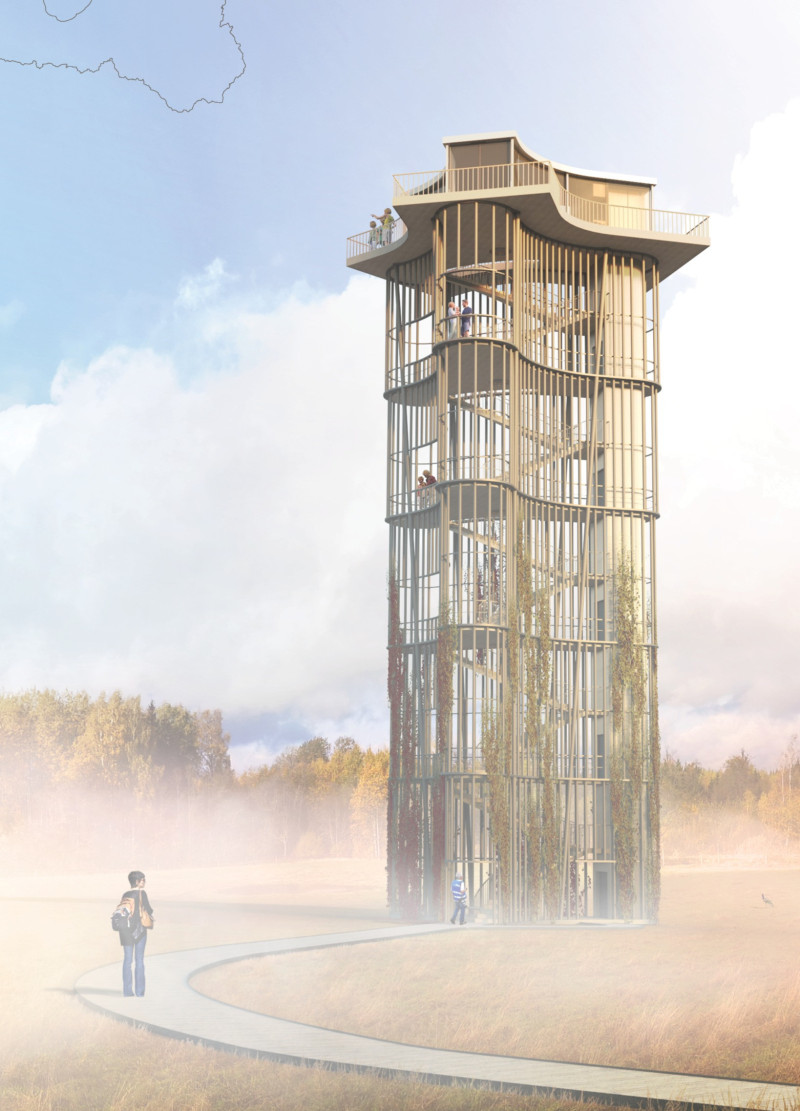5 key facts about this project
The primary function of the Ypsilon Tower is to provide an elevated platform for observation, allowing visitors to engage with their natural environment in a meaningful way. Rising approximately 30 meters in height, the tower is strategically positioned to maximize the views over forested areas and distant horizons. The design encourages accessibility, inviting community interaction and drawing both locals and tourists to experience the natural site from an elevated perspective.
Key attributes of the Ypsilon Tower include its distinct "Y" shape, which emerges organically from the ground. This design not only contributes to the visual impact of the structure but also showcases a commitment to architectural minimalism, unencumbered by unnecessary elements. The lower levels are spacious, allowing for easy movement, while the upper tier features an open-air balcony that enhances the experience of being suspended above the forest floor.
The choice of materials in the construction of the Ypsilon Tower is noteworthy. The structure predominantly utilizes locally sourced Latvian spruce, which aligns with sustainable practices and reinforces the connection to the surrounding forest. The use of glass is prevalent throughout the design, allowing natural light to fill the interiors and offering uninterrupted views of the landscape, further enhancing the visitor experience. Steel plays a critical role in supporting the tower's framework while maintaining an appearance of lightness. Concrete is employed in the core, granting the structure stability and integrity without detracting from its aesthetic appeal. Reflective materials are integrated into the design to capture the play of light and color throughout different seasons, making the structure dynamic and ever-changing in its appearance.
The Ypsilon Tower’s design addresses various unique approaches. For instance, it incorporates natural elements, such as allowing vegetation to grow around its steel pillars. This living aspect of architecture not only preserves the ecological balance of the area but also encourages visitors to coexist with nature. The integrated rainwater collection system within the cabin at the summit further underscores the project's commitment to sustainability, showcasing practical environmental awareness.
The architectural plans of the Ypsilon Tower reflect careful consideration for user experience and environmental impact. Each level is conceived to engage visitors progressively, facilitating a journey through the structure that complements the surrounding scenery. Educational elements are integrated within the tower, providing information on local flora and fauna, thereby enriching the public's understanding of the environment.
With its thoughtful design, materiality, and connection to the landscape, the Ypsilon Tower stands as a prime example of contemporary architecture that emphasizes sustainability and community engagement. The project embodies a combination of aesthetic appeal and functional utility, reflecting a deep respect for nature and architecture’s role within it. For those interested in exploring this architectural endeavor further, including the architectural plans, architectural sections, and architectural designs, a closer examination of the project's presentation will provide rich insights into its thoughtful concepts and innovative ideas.


























