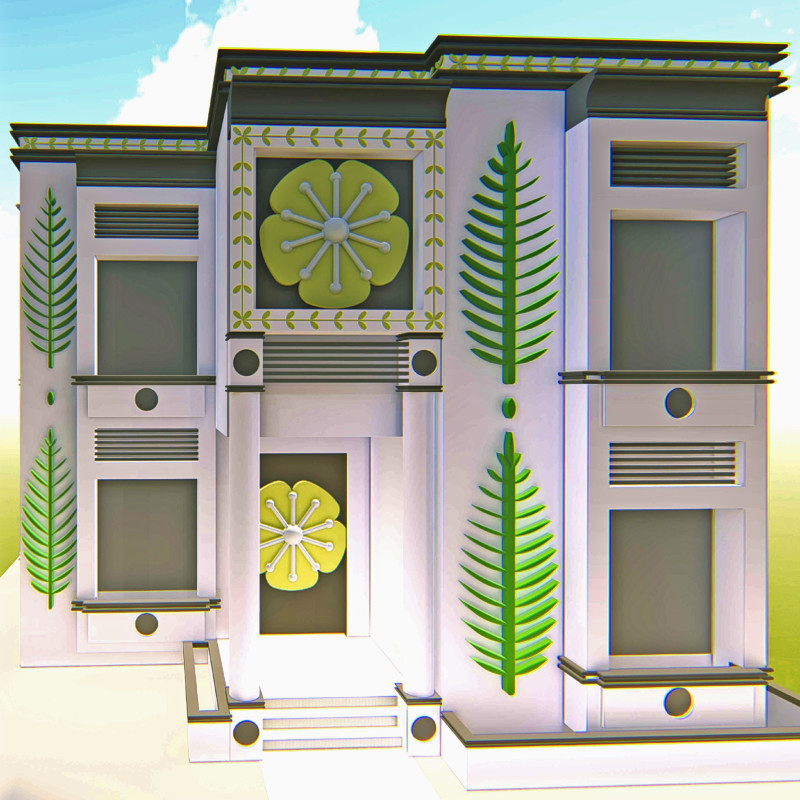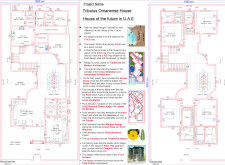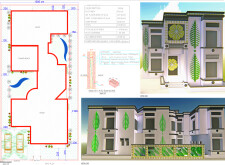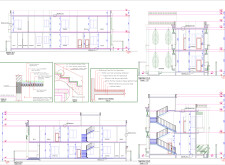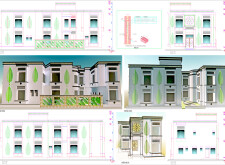5 key facts about this project
### Overview
The Tribulus Omanense House, located in the United Arab Emirates (U.A.E.), represents a modern architectural initiative that integrates cultural elements and sustainability within a contemporary living framework. The design intricately references the geographical outline of the U.A.E., signifying a connection to national identity while harmonizing traditional architectural practices with modern necessities.
### Material Selection and Sustainability
The project employs a selection of materials aimed at enhancing both aesthetic appeal and functional performance. Structural integrity is achieved using a combination of concrete blocks, including standard and insulated varieties, which ensure thermal regulation. Durable ceramic tiles are utilized for flooring, while reflective paints reduce heat absorption, contributing to indoor comfort in the region's hot climate. Additional features such as steel reinforcements and extensive glass and aluminum façades optimize natural light and provide structural support. Shading devices, including horizontal louvers and puch windows, enhance air circulation and mitigate heat exposure.
### Spatial Organization and User Experience
The internal layout of the house prioritizes cross ventilation and sustainable living practices. Large garden areas with shade trees and ponds facilitate airflow, aiding in temperature regulation. The design accommodates 4 to 6 residents and features interconnected living zones, including a spacious living area, dining room, and multiple bedrooms. Open passages are incorporated to promote movement and interaction while respecting traditional cultural values. Furthermore, the façade design draws inspiration from the U.A.E. National Flower, incorporating nature-themed motifs that enhance both aesthetic and ecological considerations. The careful placement of windows and the inclusion of shaded outdoor spaces ensure privacy while fostering community engagement within the family setting.


