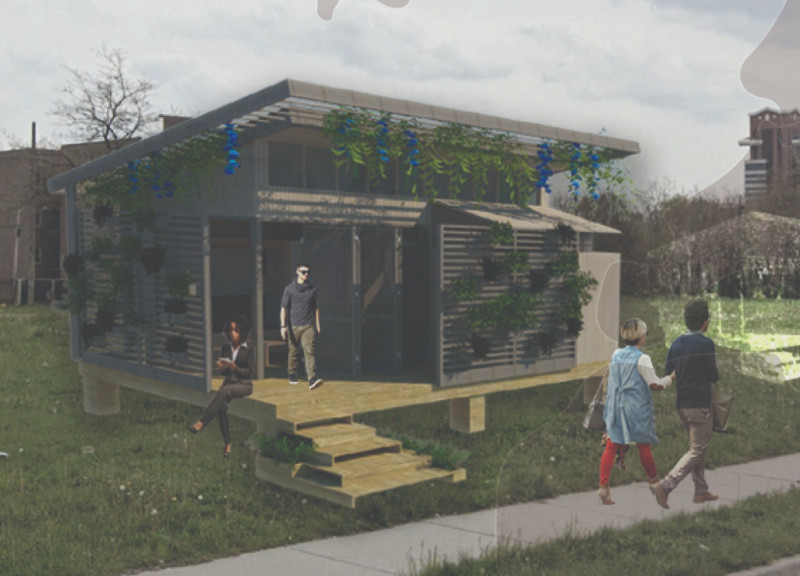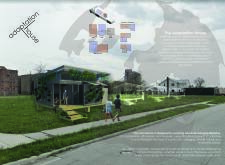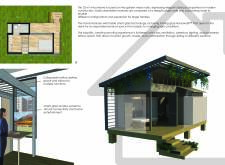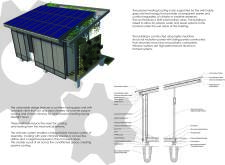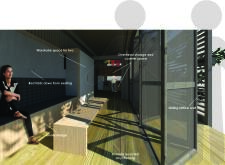5 key facts about this project
The project consists of distinct nodes that provide essential living functions. The Sleep/Lounge Node serves as the primary living area, allowing for rest and recreation, while the Plumbed Node offers water and sanitation facilities to ensure complete self-sufficiency. Additionally, the Extra Node can be customized for larger families or alternative uses, illustrating the home's versatility.
Sustainable and recyclable materials are a key aspect of the Adaptation House's design. Notable materials include recycled wood, wood-plastic composites, structural insulated panels, and high-performance aluminum for window framing. Photovoltaic panels contribute to energy independence, while durable recycled vinyl flooring ensures longevity and low maintenance.
Unique Design Approaches
A distinguishing feature of the Adaptation House is its commitment to biophilic design, aiming to create a strong connection between the home and its surrounding environment. The structure features an exterior lattice that supports plant growth, enhancing both aesthetic appeal and ecological integration. Furthermore, the incorporation of smart technology, particularly the use of smart glass, allows occupants to control light and heat levels efficiently. This integration not only improves energy performance but also elevates living comfort.
In addition to biophilic elements, the project showcases a clever spatial arrangement, with multifunctional interiors that adapt to daily activities. The integration of folding furniture and collapsible partitions exemplifies a practical approach to modern living, responding to the need for flexibility in urban environments. Passive heating and cooling systems, specifically a southern-facing glass wall acting as a solar chimney, reduce energy consumption by utilizing natural ventilation.
Functional and Contextual Relevance
The Adaptation House's design is tailored for urban settings, where land is often limited, and housing solutions must accommodate diverse living situations. By occupying a footprint equivalent to 1.5 parking spaces, it aligns with the practical realities of densely populated areas. The home's architectural design not only meets current housing demands but also anticipates future shifts in societal and environmental needs, making it a relevant prototype for sustainable living.
The Adaptation House stands as a significant response to pressing architectural challenges, combining modular living with innovative sustainability. To explore the project further, readers are encouraged to review the architectural plans, architectural sections, and architectural designs to gain a deeper understanding of the ideas and approaches that shape this project.


