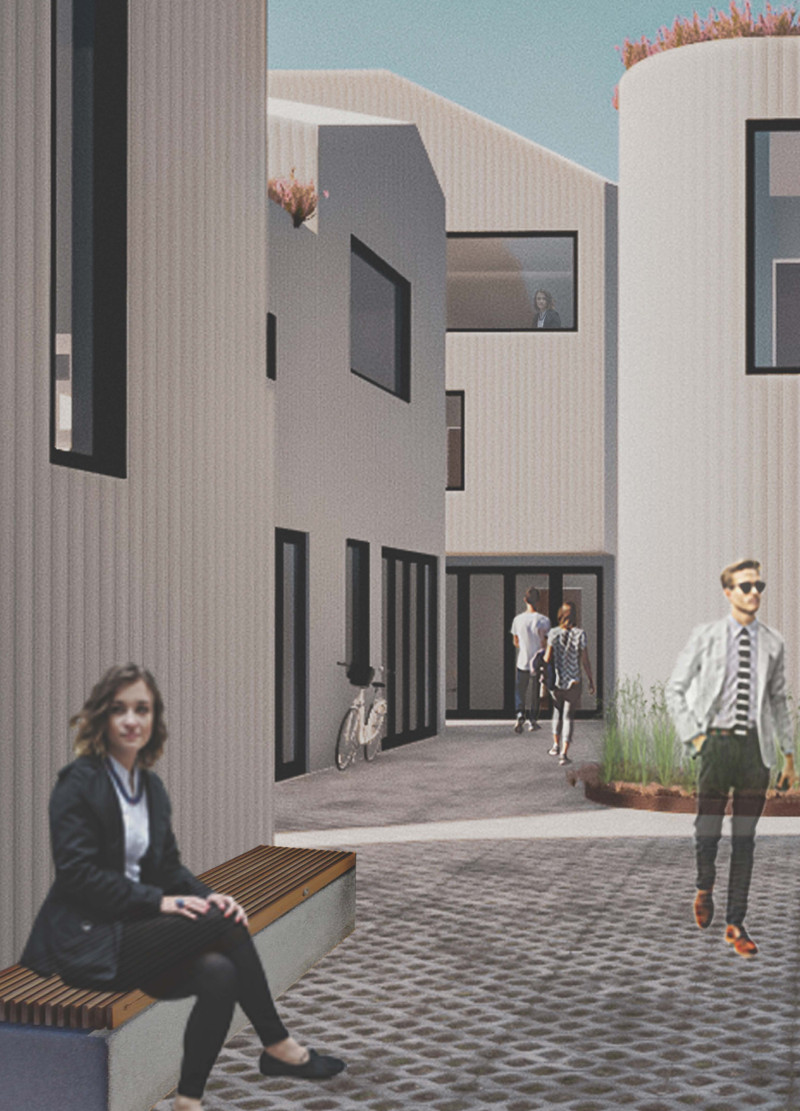5 key facts about this project
This project represents a strategic response to the challenges urban areas face from population growth and housing shortages. It emphasizes sustainability and the effective use of space, thereby creating a model that integrates housing with community dynamics. The design is intended to facilitate interaction among residents, thereby fostering a sense of community and belonging.
Innovative Modular Design
A distinctive feature of the project is its modular design, which adapts to various garden sizes and layouts. The use of Structural Insulated Panels (SIPs) forms the basis of the construction, offering efficient energy performance and a reduced construction timeline. The architectural approach focuses on creating multi-level structures that blend seamlessly with existing single-family homes while maximizing natural light and ventilation. This is achieved through large openings and strategically placed windows, which invite the outdoors in and enhance the living experience for residents.
Sustainability is a cornerstone of the design. The project incorporates green roofs and native landscape plantings that require minimal irrigation, thereby promoting ecological responsibility. The overall approach fosters not just individual units but communal spaces that facilitate interaction and outdoor activities among neighbors.
Community Integration and Affordability
This design offers a practical solution to housing affordability by converting private backyards into livable spaces. Such a strategy allows homeowners to capitalize on their own property through development while providing affordable options for new families or first-time homebuyers. The integration of common areas within the layout serves multiple functions, not only providing recreational spaces but also fostering community engagement.
Through the careful arrangement of residential units, the project encourages a neighborly culture that can transform singular residences into vibrant neighborhoods. By addressing the housing need within familiar surroundings, the proposal ensures that both the social fabric and the administrative frameworks of local areas are preserved and enhanced.
For a comprehensive understanding of "Melbourne’s Missing Middle: The Backyard," explore the architectural plans, sections, and designs showcased in the project presentation. These elements provide deeper insights into the innovative architectural ideas underpinning this unique approach to urban housing.























