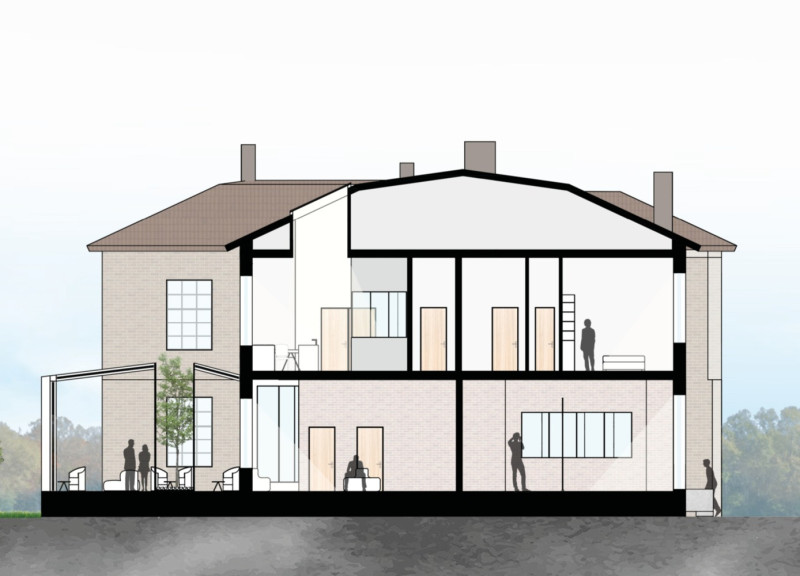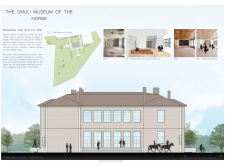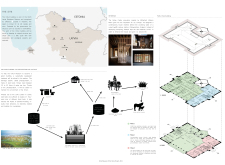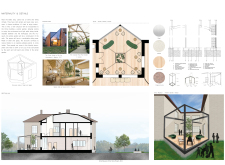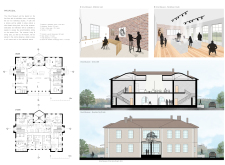Original brick and locally sourced timber merge to form a thoughtful cultural institution that educates visitors on equine heritage while promoting sustainability through innovative design.
5 key facts about this project
01
Original brick from the existing school structure is preserved to maintain historical context.
02
Locally sourced pine timber is utilized for construction to enhance sustainability.
03
A winter garden is incorporated to promote year-round interaction with the landscape.
04
A phyto-purification system using reed beds is designed for natural wastewater management.
05
Community engagement spaces are integrated to facilitate workshops and educational programs.
General keywords
The Omuli Museum of the Horse is a significant architectural project located in the Vidzeme region of Latvia. This initiative transforms the existing Omuli Primary School into a museum dedicated to the rich equine history and local culture. The project aims to create a contemporary space that fosters engagement, education, and community interaction while preserving the historical essence of the original structure.
The museum's primary function is to serve as both a cultural institution and a community hub. It will provide educational programs, exhibitions about regional horse breeds, and workshops that connect local traditions with modern practices. The design focuses on sustainable principles and strives to integrate the building harmoniously within its biosphere reserve setting.
Integration of Historical and Modern Elements
One of the standout features of this project is its commitment to the preservation of the existing building. The original brick structure is retained, echoing the historical context of the site while integrating modern interventions. The design incorporates a winter garden, which promotes year-round interaction with nature, connecting visitors to the surrounding landscape.
The choice of materials is deliberately aligned with the project’s ecological focus. The use of original brick preserves the historical character, while locally sourced pine timber and steel contribute to contemporary design requirements. Additionally, the interior features leather and textiles that create an inviting atmosphere, balancing modern aesthetics with traditional craftsmanship.
Sustainable Architectural Features
The museum incorporates various sustainable design elements that enhance its environmental performance. A phyto-purification system utilizing reed beds will manage wastewater naturally, promoting biodiversity and ecological responsibility. The incorporation of rainwater harvesting systems further supports the museum's commitment to sustainable practices, minimizing reliance on municipal water resources.
These unique design approaches distinguish the Omuli Museum of the Horse from conventional projects. By marrying historical preservation with modern architecture and sustainability, the museum serves as a model for future developments in similar contexts.
For a comprehensive understanding of the project, readers are encouraged to explore the architectural plans, sections, and innovative designs. Delving into these materials will provide deeper insights into the design principles and architectural ideas that define the Omuli Museum of the Horse.
The museum's primary function is to serve as both a cultural institution and a community hub. It will provide educational programs, exhibitions about regional horse breeds, and workshops that connect local traditions with modern practices. The design focuses on sustainable principles and strives to integrate the building harmoniously within its biosphere reserve setting.
Integration of Historical and Modern Elements
One of the standout features of this project is its commitment to the preservation of the existing building. The original brick structure is retained, echoing the historical context of the site while integrating modern interventions. The design incorporates a winter garden, which promotes year-round interaction with nature, connecting visitors to the surrounding landscape.
The choice of materials is deliberately aligned with the project’s ecological focus. The use of original brick preserves the historical character, while locally sourced pine timber and steel contribute to contemporary design requirements. Additionally, the interior features leather and textiles that create an inviting atmosphere, balancing modern aesthetics with traditional craftsmanship.
Sustainable Architectural Features
The museum incorporates various sustainable design elements that enhance its environmental performance. A phyto-purification system utilizing reed beds will manage wastewater naturally, promoting biodiversity and ecological responsibility. The incorporation of rainwater harvesting systems further supports the museum's commitment to sustainable practices, minimizing reliance on municipal water resources.
These unique design approaches distinguish the Omuli Museum of the Horse from conventional projects. By marrying historical preservation with modern architecture and sustainability, the museum serves as a model for future developments in similar contexts.
For a comprehensive understanding of the project, readers are encouraged to explore the architectural plans, sections, and innovative designs. Delving into these materials will provide deeper insights into the design principles and architectural ideas that define the Omuli Museum of the Horse.


