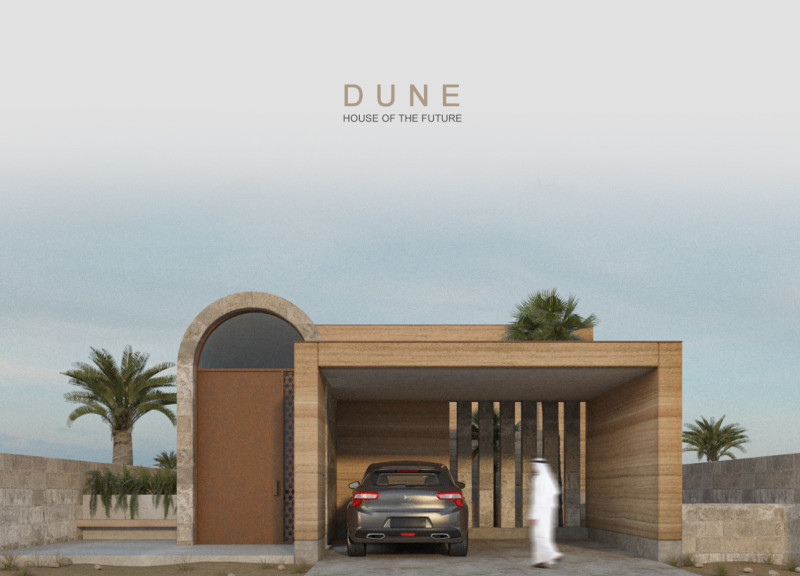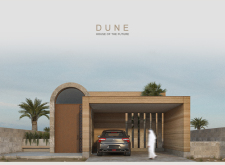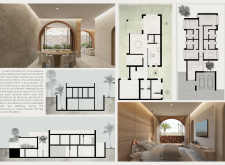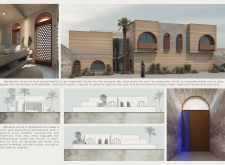5 key facts about this project
### Overview
Located in the Emirati landscape characterized by its arid climate, the design responds to environmental and cultural contexts, blending traditional architectural elements with modern sustainability practices. This project aims to establish a dialogue between the region's historical vernacular and future living, illustrating a commitment to environmental consciousness while honoring cultural heritage.
### Conceptual Framework
The design is rooted in the exploration of Emirati architectural traditions, incorporating elements such as arches and lattices that evoke local identity. The project symbolizes adaptive change, drawing parallels with the shifting sands of the desert. This metaphor is reflected in the focus on sustainability and resilience, addressing climatic demands and enhancing the connection to place.
### Materiality and Construction
Material selection prioritizes sustainability and local resources, featuring:
- **Rammed Earth Walls**: Providing thermal mass while minimizing environmental impact.
- **Sandstone**: Integrating the structure within its natural surroundings.
- **Datecrete**: A concrete variant made from date seeds and bamboo, reducing dependence on conventional materials.
- **Palm Veneer**: A sustainable alternative to traditional wood that minimizes deforestation.
- **Glass and Steel**: Utilized minimally to optimize natural light and support energy efficiency.
The sourcing of materials from the immediate environment contributes to reduced transportation emissions and strengthens the connection to the local landscape.
### Spatial Organization and User Experience
The spatial layout promotes interaction while preserving privacy. Communal areas such as living and dining spaces are designed to maximize natural ventilation and daylight, enhancing livability. Architectural features, including north- and south-oriented windows, facilitate cooling through cross-ventilation. The thick rammed earth walls and sandstone construction provide insulation, ensuring comfortable temperatures.
Incorporating traditional design elements fosters a sense of identity and pride within the community. The aesthetic choices not only enhance visual appeal but also reflect cultural narratives, creating an environment that encourages relaxation and connection with nature.
### Sustainability Initiatives
The project exemplifies a philosophy of sustainability through material choices and passive design strategies. It sets a precedent for future architectural endeavors in the region by advocating for designs that respect both environmental constraints and cultural heritage. The use of innovative materials such as datecrete redefines conventional construction practices, showcasing the potential of local resources in creating sustainable housing.
Overall, this design exemplifies a balance between aesthetic integrity, cultural resonance, and environmental responsibility. The development serves as a case study in how contemporary architecture can honor tradition while addressing current and future environmental challenges.






















































