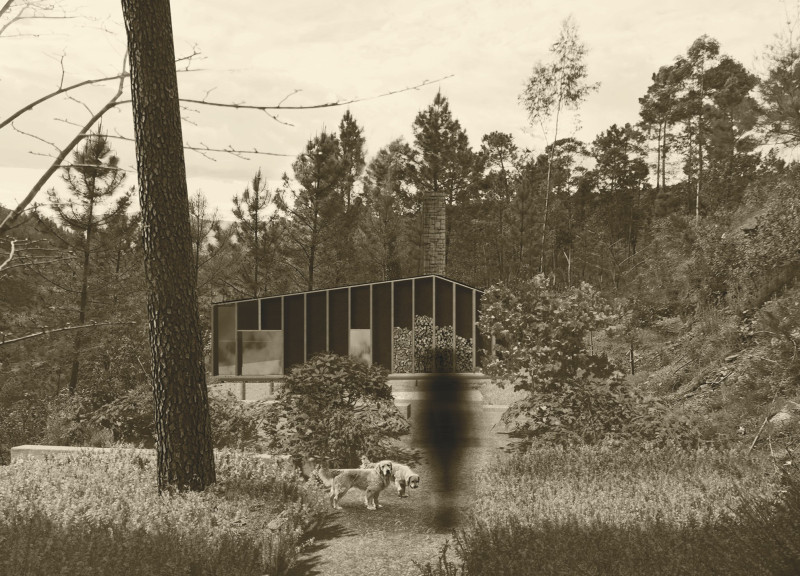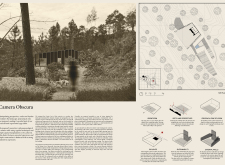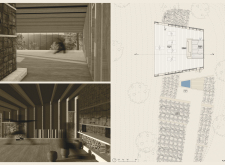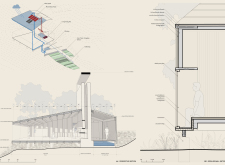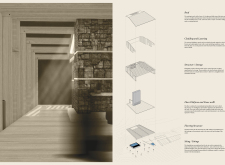5 key facts about this project
The architectural design features a semi-transparent box concept that frames the rich vistas of the landscape, utilizing large glass windows and skylights to enhance light penetration. The project promotes both communal and individual experiences, with a layout that allows flexible use of space and ensures a natural flow of movement throughout the interiors. The exterior is characterized by dark-stained plywood cladding that effectively merges the building with the surrounding forest, creating a harmonious aesthetic that respects the local ecology.
Unique Materiality and Sustainability
One of the standout elements of Camera Obscura is its material selection, which reflects a balance of durability and environmental consciousness. The extensive use of plywood in varying thicknesses provides warmth and a tactile connection to the natural materials of the site. Complementing the plywood are natural stone features that add stability and thermal mass, contributing to energy efficiency within the structure.
Furthermore, the incorporation of double-pane glass ensures insulation and sound attenuation, enhancing occupant comfort while maximizing the views. Concrete serves as a foundational element, while modern technologies, including photovoltaic panels and a gray water irrigation system, reinforce the project’s commitment to sustainability. The design not only reduces environmental impact but actively promotes ecological well-being by integrating systems that support local biodiversity.
Spatial Organization and Functionality
The spatial configuration of Camera Obscura is thoroughly considered to optimize both usability and experiential quality. The design features outdoor lounging spaces and comprehensive landscaping that respect the natural topography. Inside, an open-plan layout caters to multifunctionality, allowing for gatherings and quiet contemplation alike.
Skylights strategically positioned throughout the project enable natural ventilation and light, enriching the indoor environment and minimizing reliance on artificial lighting. This feature, coupled with the arrangement of spaces, facilitates a sensory experience that encourages occupants to engage with their environment actively. The innovative approach to spatial delineation ensures a seamless blend of communal and private zones, supporting a versatile lifestyle.
Architectural enthusiasts are invited to explore the project presentation for more details. Review architectural plans, architectural sections, and architectural designs to gain deeper insights into the concepts and design decisions that characterize Camera Obscura. This project represents a unique exploration of how architecture can coexist sustainably with nature while enhancing human experience.


