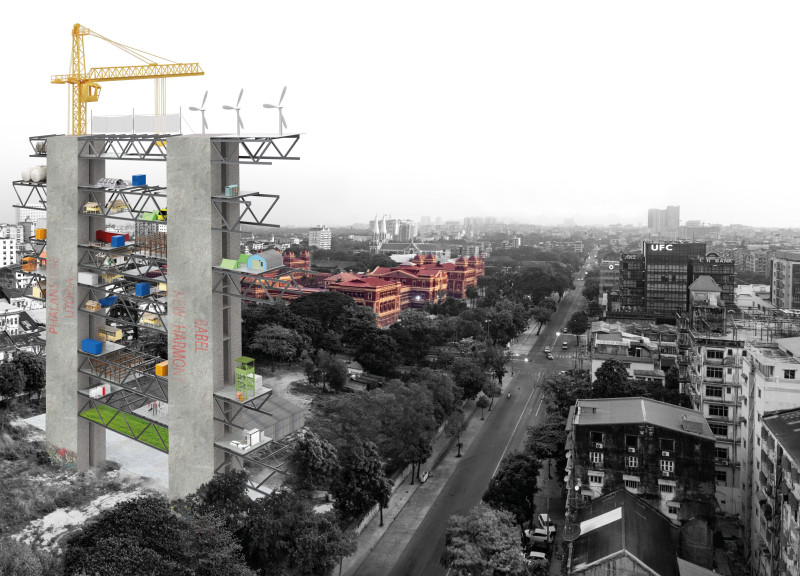5 key facts about this project
At its core, the Skyscrap-per represents a multifaceted approach to housing and community integration. The building serves not only as a shelter for the homeless but also as a vibrant community hub that encourages social interaction and engagement. Its architectural design is a thoughtful exploration of how space can be utilized to foster connection and resilience among individuals who often live on the fringes of society.
Functionally, the Skyscrap-per is organized into three essential areas: the ground level, which serves as an open public space facilitating interaction between residents and the broader community; the residential areas, vertically structured within two main cores that house individual living units, equipped with necessary amenities; and the common spaces that include educational facilities and health centers. This arrangement promotes a sense of community ownership and provides essential services that are often lacking in urban settings, thereby improving the quality of life for its residents.
A distinctive aspect of the Skyscrap-per is its materiality and construction methodology, which reflect a commitment to sustainability and local resources. The primary use of reinforced concrete in the structural framework ensures durability while enabling design flexibility. Steel provides a lightweight support system, and transparent glass panels allow for natural light to permeate the interior, creating a welcoming environment. Additionally, the incorporation of green roofs and living walls not only enhances the building’s aesthetic quality but also contributes to biodiversity and eco-friendliness in an urban landscape. The innovative use of urban wind turbines is a practical inclusion, tapping into renewable energy sources to power the facility and reduce reliance on conventional energy sources.
One of the most commendable design approaches embedded in the Skyscrap-per is its emphasis on adaptability. It recognizes the diverse needs of inhabitants by allowing residents to personalize their living spaces. This aspect makes the project unique in responding to individual circumstances, as it acknowledges that homelessness is not a monolithic experience. The design encourages residents to forge a sense of identity and belonging within their environment, reinforcing the concept that housing can be more than just a place to live; it can be an integral part of one’s life narrative.
The geographical context of the Skyscrap-per in Yangon, a rapidly urbanizing city with pronounced socio-economic disparities, adds another layer of relevance to the project. It serves as a visible attempt to bridge social divides and confront the challenges brought about by gentrification. As such, the Skyscrap-per stands not only as a physical solution but also as a symbolic representation of hope and communal reinforcement amid urban instability.
In exploring this project further, interested readers are encouraged to delve into the architectural plans, architectural sections, and other architectural designs that illustrate the thoughtful considerations and innovations realized in the Skyscrap-per. These documents provide a deeper understanding of the architectural ideas that shape the project and highlight its unique position within the discourse of urban architecture and social responsibility. By examining these elements, one can appreciate the comprehensive nature of the Skyscrap-per as it navigates the complex interplay between architecture and community welfare.


























