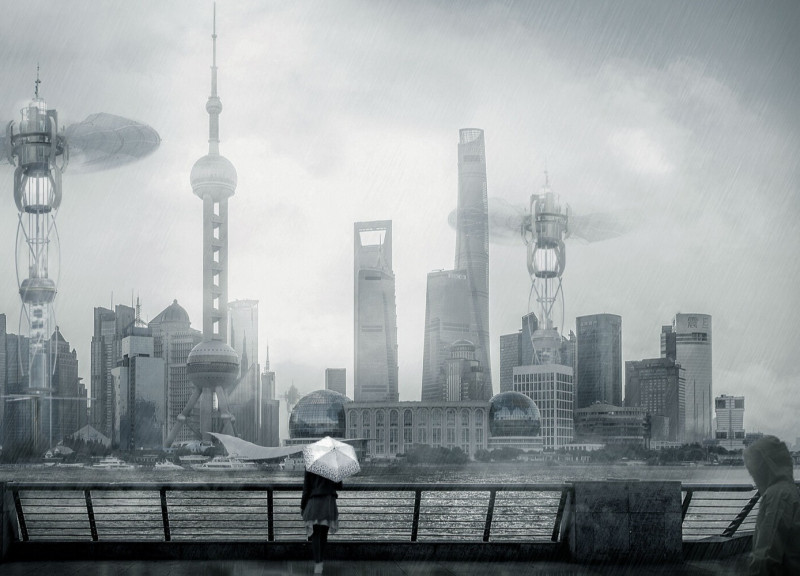5 key facts about this project
At its core, the structure functions as both a residential tower and an ecological intervention, highlighting the interconnectedness of urban living and environmental sustainability. Designed with a multifaceted approach, the tower integrates living spaces with advanced water management systems and green areas, all while maintaining an aesthetic appeal. The design emphasizes the idea of community and interaction, offering spaces where residents can engage with both nature and each other.
One of the key aspects of this project is its architectural form, characterized by a slender profile that reflects contemporary design trends while accommodating the practical needs of high-rise living. The use of high-quality materials such as reinforced concrete and steel ensures structural integrity, while expansive glass facades allow for ample natural light, creating a welcoming atmosphere inside. By maximizing transparency, the design minimizes the feeling of isolation often associated with urban high-rises, encouraging a connection between indoor and outdoor spaces.
The tower incorporates a unique feature known as the Plant Capsule, which is a dedicated space designed to support greenery at height. This innovative element is not only visually appealing but also contributes significantly to the urban ecosystem, promoting biodiversity amidst the urban sprawl. Greenery serves to enhance air quality and provide an environment conducive to relaxation and recreation, benefiting the mental and physical well-being of residents. The Plant Capsule is a fine example of how design can foster ecological balance even in densely populated areas.
Furthermore, the adoption of advanced technologies serves as a cornerstone of the project's approach to sustainability. The integration of a water storage-reaction device and water purification equipment highlights the project’s commitment to resource management. These systems are engineered to handle groundwater fluctuations, playing a critical role in stabilizing the foundation of the tower while ensuring the availability of clean water for residents. Groundwater well irrigation pressure devices are incorporated to optimize resource use, showcasing an intelligent design solution that addresses the challenges posed by subsidence.
The architectural design also facilitates community engagement. Open communal spaces, strategically placed throughout the building, create opportunities for residents to interact, socializing in well-designed environments that encourage a sense of belonging. As urban centers become increasingly overcrowded, creating a livable atmosphere where residents can gather and connect is vital. The design outcomes focus not solely on aesthetics but on creating a functional environment that enhances urban life.
By merging innovative architectural ideas with practical solutions to geological challenges, the Geological Subsidence Improvement Tower serves as a testament to what can be achieved when architecture addresses broader environmental concerns. The project showcases a commitment to resilience, sustainability, and community well-being in the face of modern urban challenges.
For those interested in gaining deeper insights into this project, exploring the architectural plans, design layouts, and sections will provide a comprehensive understanding of its multifaceted elements and how they interact within the overall architectural framework. This project not only highlights how thoughtful design can address pressing urban issues but also serves as an inspiration for future architectural endeavors that prioritize environmental responsibility alongside functionality.























