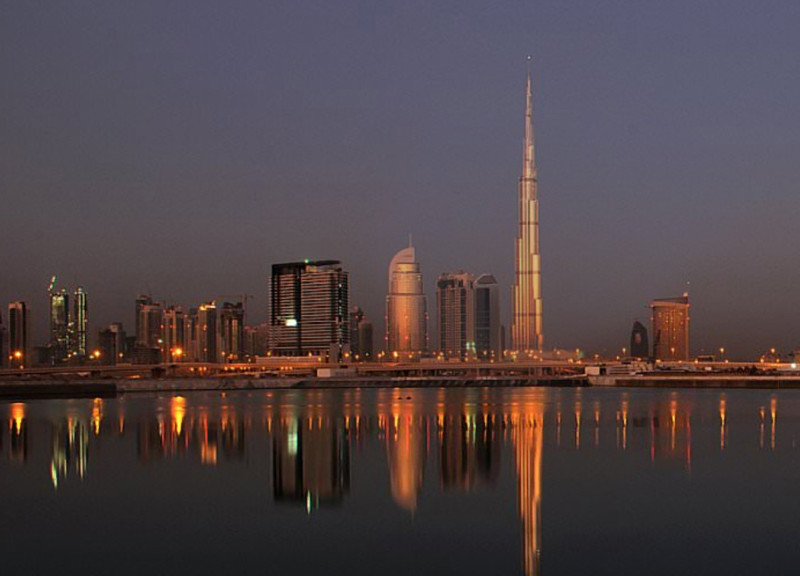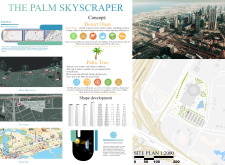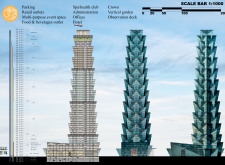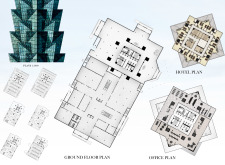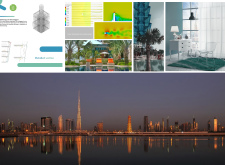5 key facts about this project
Design Philosophy and Uniqueness
A defining characteristic of the Palm Skyscraper is its inspiration from palm trees, reflecting both the local ecology and the resilience needed to thrive in Dubai's desert climate. The architectural form evolves from a robust base to a tapering crown, resembling the natural growth of palm fronds. This design increases structural efficiency while creating a visual crescendo that engages the viewer. The project employs a combination of glass and plastic composite materials for its façade, which allows for energy generation through solar harnessing. Additionally, integrating vertical gardens not only enhances aesthetic appeal but also aids in improving air quality and promoting biodiversity within an urban context.
Integration of Functionality and Environment
The Palm Skyscraper’s layout emphasizes mixed-use functionality, offering diverse spaces that cater to various activities while fostering community interactions. Strategic placement of public amenities encourages accessibility and engagement. The design efficiently incorporates natural lighting and ventilation, contributing to energy efficiency. Sustainable materials utilized within the construction process further highlight the project’s commitment to minimizing its environmental impact.
The architectural plans and sections reveal a thoughtful approach to the vertical integration of spaces, with outdoor areas seamlessly transitioning into the building's interior. This interplay between indoor and outdoor environments reflects a biophilic design ethos, enhancing the well-being of occupants. The architectural designs consider the micro-climate, thus providing comfortable environments in an otherwise harsh climate.
The Palm Skyscraper exemplifies a modern architectural approach that respects local heritage while embracing sustainable practices. By harmonizing aesthetic values with functionality, it establishes a new benchmark for future developments in desert environments.
To explore the design further, including detailed architectural plans, sections, and innovative architectural ideas, readers are encouraged to delve into the comprehensive project presentation.


