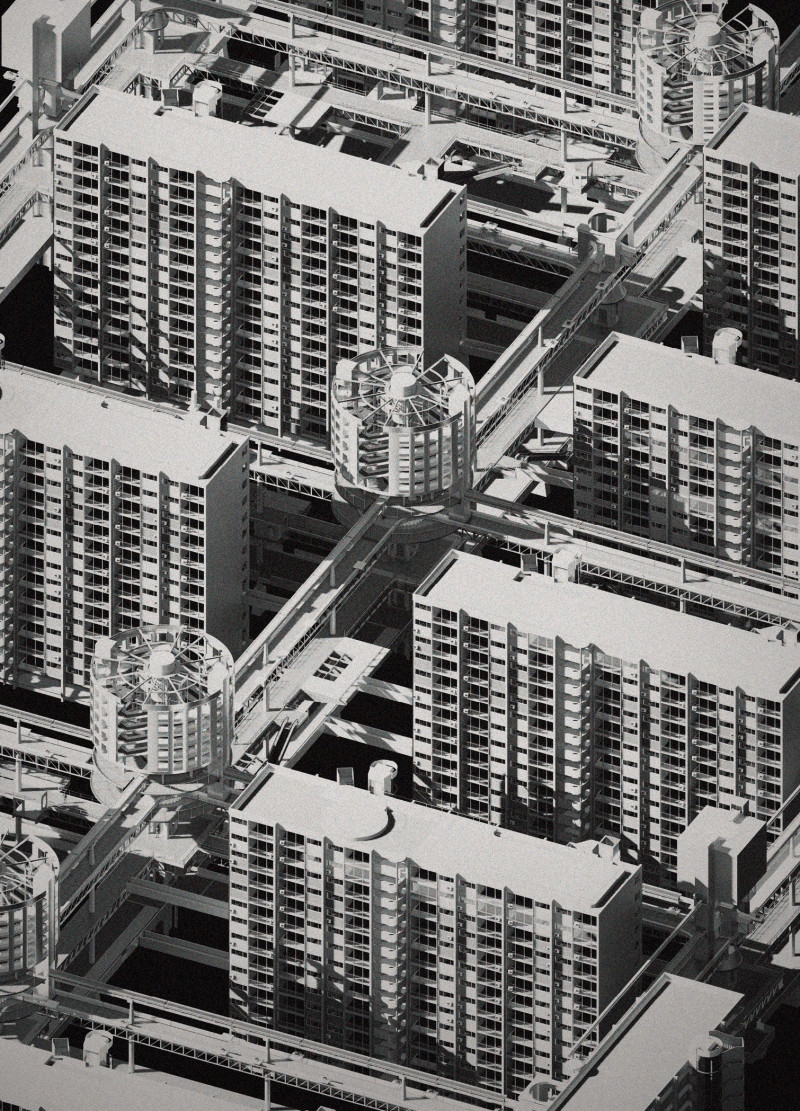5 key facts about this project
The architecture of this project showcases a vertical framework where various functions are stacked and carefully organized. This arrangement facilitates efficient use of space and enables residents to enjoy easy access to essential services without the need for extensive ground-level travel. One of the defining features of this project is the regional hub terminal—a central stronghold designed for multi-modal transportation. This terminal is not only a vital public transport interchange but also serves as a community space, integrating retail and social areas to enhance public life within the urban context.
Connected to the regional hub are multiple spoke terminals, smaller nodes that extend into the neighborhood, fostering local engagement and ease of movement for residents. These spoke terminals are designed to maintain a relationship with the main hub while ensuring that community members have immediate access to local amenities. This thoughtful interconnection promotes a sense of belonging, making daily activities more accessible and enjoyable.
An essential aspect of the project is its commitment to sustainability, which manifests in the choice of materials and design principles. Using reinforced concrete for structural elements provides durability necessary for urban environments, while a steel framework allows for expansive open spaces and modern aesthetic expression. Glass facades are employed to invite natural light into communal areas, enhancing the overall experience of the built environment. Special attention has been given to incorporating green roof systems, which not only support biodiversity but also contribute to urban temperature regulation, mitigating the heat island effect that often afflicts densely populated regions.
The integration of vertical gardens throughout the building adds an extra dimension to the design. These green elements not only improve the aesthetic quality of the architecture but also serve practical purposes, such as air purification and providing habitats for urban wildlife. This direct engagement with nature fosters an enhanced quality of life for residents, marking a significant step toward promoting well-being in modern urban settings.
The modular design approach utilized in the project allows for flexibility, enabling spaces to be adapted to the evolving needs of the residents. This adaptability ensures that the architecture remains relevant in the face of changing demographics and lifestyle preferences. Multi-purpose community platforms are an integral part of the design, allowing the space to host a variety of activities, such as markets, social events, and recreational pursuits. This emphasis on community interaction reflects a deeper understanding of contemporary social dynamics and the importance of fostering community ties in urban areas.
In exploring this project, one can gain deeper insights into its architectural plans, sections, and design ideas that illustrate the innovative approaches employed throughout. The dedication to creating a balanced urban environment through architecture is evident in every detail. For those interested in understanding the full scope of this innovative architectural design, a review of the presentation materials is highly recommended. Engaging with these elements can provide a more comprehensive view of the project’s goals, functions, and design strategies, enriching the understanding of its significance within the context of urban architecture today.























