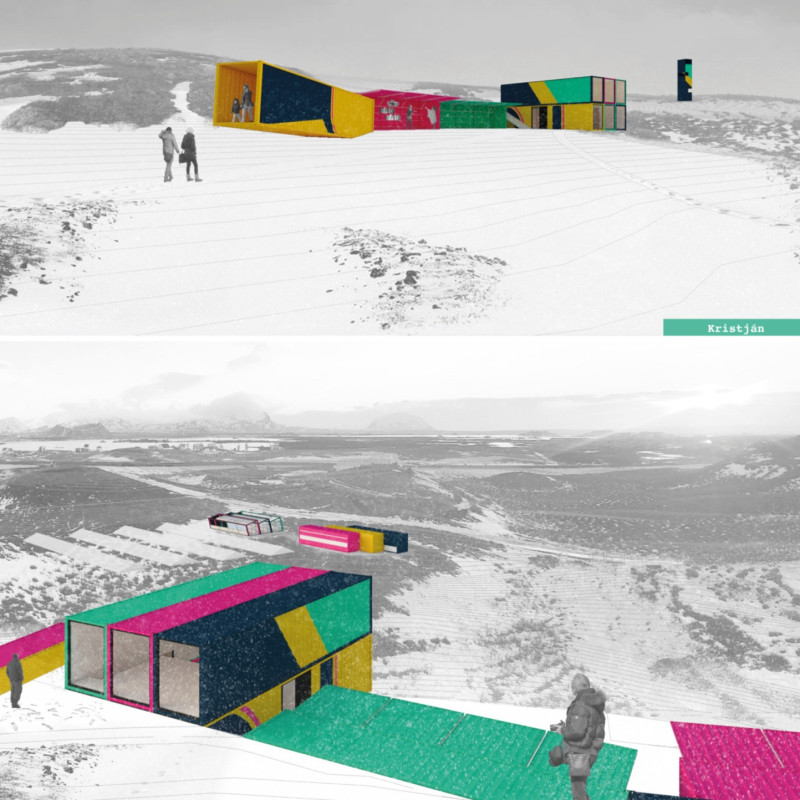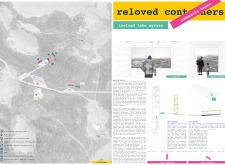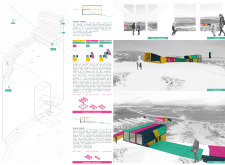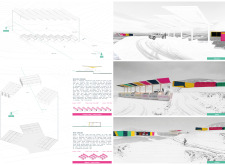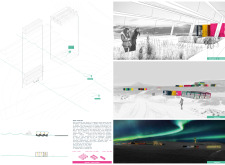5 key facts about this project
At its core, the Reloved Containers project functions as a community hub designed to cater to various requirements, such as gathering spaces, informational zones, and resource exchange points. The containers are arranged across the site in a way that encourages engagement with the surrounding landscape while simultaneously promoting movement and exploration among users. The layout invites visitors to interact with both the natural environment and the diverse activities within the containers.
The project employs shipping containers as its primary architectural element, which not only underscores a commitment to sustainability but also provides a cost-effective and efficient means of construction. The strategic use of bright colors for the containers, such as pink, yellow, and blue, introduces liveliness to the environment, contrasting with the more subdued natural hues of the Icelandic landscape. This choice reflects an intention to create welcoming spaces that foster a sense of belonging and vibrant community life.
One of the most notable aspects of the design is the emphasis on flexibility. Each container's intended use can evolve over time, accommodating seasonal events or shifting community needs. This adaptive reuse of space exemplifies a progressive design ethos focused on sustainability and long-term viability. The containers are not just static resources; they are dynamic environments capable of changing and growing with the community they serve.
Moreover, the project is carefully sited to take advantage of the breathtaking views of Lake Mývatn. Large windows and open areas enable a seamless transition between the indoors and outdoors, allowing natural light to flood the interiors and encouraging users to appreciate the surrounding landscape. This integration of the built environment with its natural context promotes a harmonious relationship between architecture and nature.
In addition to functional design, Reloved Containers includes elements that educate and promote sustainability, such as resource exchange points and areas dedicated to waste management. These features serve as important reminders of the responsibility that comes with communal living and encourage users to engage with sustainable practices actively. This project is as much about creating physical spaces as it is about promoting educational opportunities and raising awareness around environmental issues.
The architectural details of the project are well considered, with thoughtful attention given to material choice and finishes. The containers are insulated appropriately to handle the Icelandic climate, ensuring comfortable interiors year-round. The use of wood for interior furnishings adds warmth and texture, creating inviting spaces for social interaction and community gatherings.
Ultimately, the Reloved Containers project stands as a testament to how architecture can facilitate community development while respecting and enhancing its surroundings. It provides a model for integrating functional design with the principles of sustainability, demonstrating that repurposed materials can create engaging, adaptable environments. For those interested in exploring the architectural plans, sections, designs, and broader architectural ideas behind this project, a detailed presentation awaits, offering further insights into this unique community-oriented approach.


