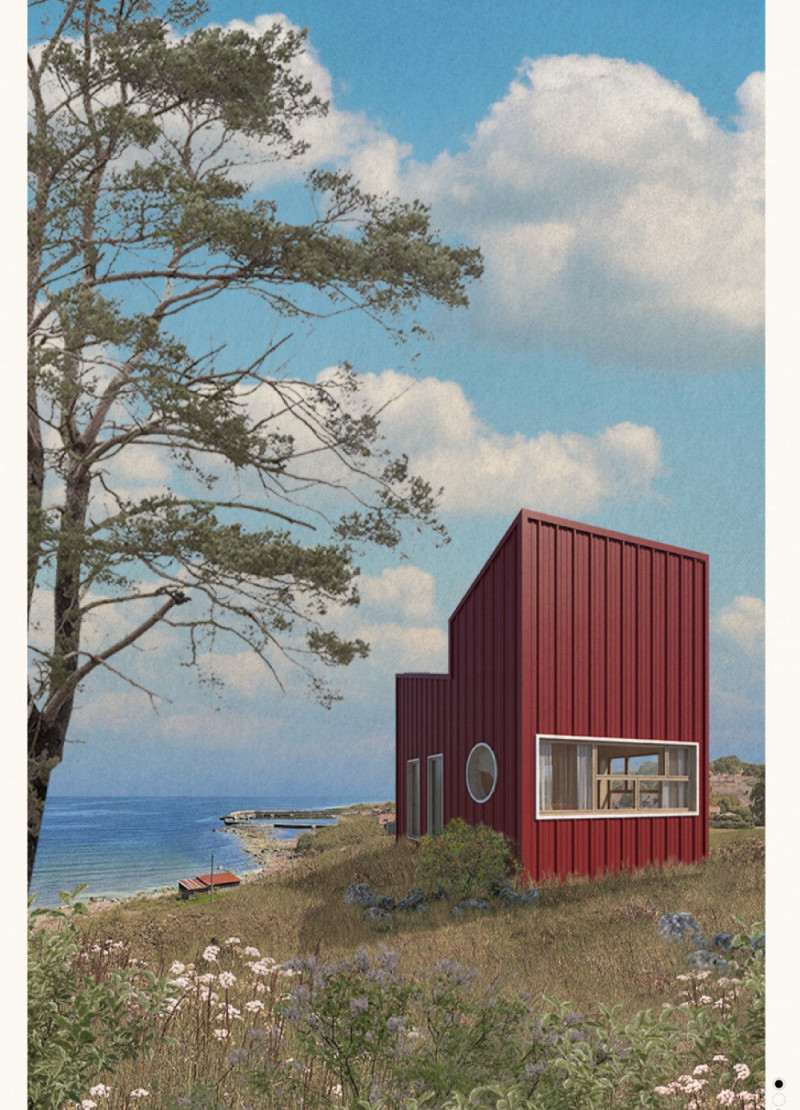5 key facts about this project
The architectural form of Vág hus is defined by a distinctive V-shaped roof, a modern interpretation of the classic A-frame silhouette. This design choice allows for optimal light penetration and ventilation throughout the interior spaces. The exterior is clad in bright red upcycled sandwich panels, which not only provide insulation but also create a visual contrast to the natural landscape. Renewable energy systems integrated into the design include solar panels, facilitating a sustainable energy model.
Utilizing an open-concept layout, the interior spaces are designed for flexibility and functionality. Living areas are strategically oriented to offer panoramic views of the coastline, enhancing the connection between indoor and outdoor environments. Large windows made from recycled glass bricks invite natural light, contributing to an inviting atmosphere. The use of upcycled wood for interior linings reinforces the commitment to sustainability while providing warmth to the living spaces.
One of the unique aspects of Vág hus is its emphasis on upcycling, deviating from conventional new material usage. The architectural design not only utilizes repurposed materials throughout the structure but also focuses on creating a lightweight and adaptable interior environment. This project breaks away from traditional housing solutions by addressing ecological challenges through innovative design approaches, including the incorporation of circular economy principles.
The integration of sustainable systems extends beyond materials to encompass water and energy management. A rainwater harvesting system supports the home’s water needs, while efficient insulation helps regulate temperature, reducing reliance on external heating and cooling sources. The design promotes an efficient use of space and resources, presenting a model for future sustainable housing.
For more detailed insights into Vág hus, including architectural plans, sections, and design features, readers are encouraged to explore the project's presentation. This analysis captures the essential elements of the architecture and design specifications that contribute to the project's overall concept. Engaging with the architectural designs will provide a comprehensive understanding of innovative living solutions that align with sustainability goals.


 Domen Strazar
Domen Strazar 























