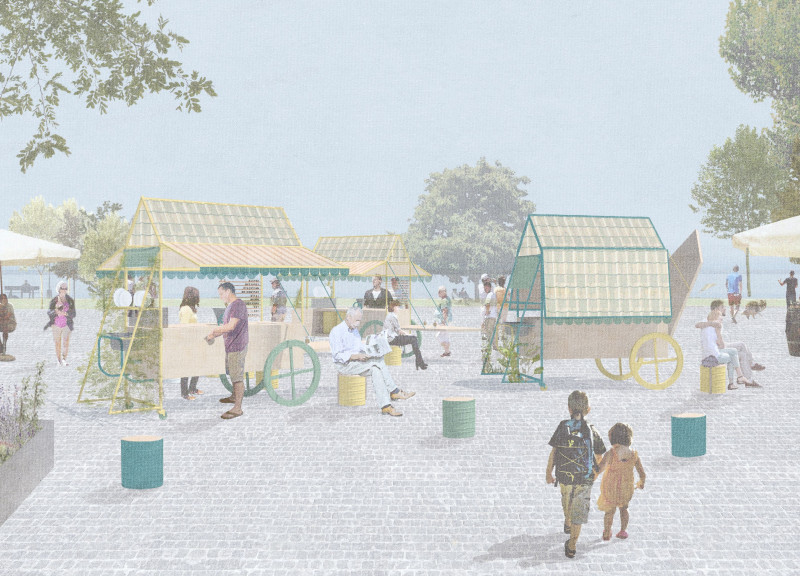5 key facts about this project
The primary function of the SSW Coffee House Kiosk is to provide quality coffee services while enhancing the user experience. The design facilitates efficient operation, allowing for mobility and flexibility in location depending on customer demand. The layout includes seating arrangements, interactive spaces, and comprehensive coffee preparation areas.
One of the distinguishing features of this project is its modularity. The kiosk can be easily assembled and disassembled, making it ideal for various urban environments. Its design incorporates colorful, up-cycled materials, which not only elevate the visual appeal but also unite durability and sustainability in architectural practice. The roof, made from plastic up-cycled coffee cups, stands out by creatively addressing material waste while contributing to the overall narrative of environmental consciousness.
The incorporation of dual-use water tanks is another unique aspect. These tanks serve both as the storage for grey water and as seating units for patrons, seamlessly integrating functionality with user comfort. Furthermore, the design includes foldable canopies, providing shade while maximizing outdoor usability. This thoughtful detail enhances user interaction, encouraging socializing in a comfortable atmosphere.
Additionally, the SSW Coffee House Kiosk employs a homemade sponge brick filter that purifies grey water for reuse, reinforcing the sustainability concept. By integrating such innovative water systems into the design, the kiosk exemplifies how urban architecture can address environmental concerns while maintaining aesthetic and functional quality.
For those interested in exploring this project further, detailed architectural plans, sections, and designs are available. These materials provide deeper insights into the architectural ideas and methodologies that underpin the SSW Coffee House Kiosk, showcasing its design intentions and practical applications in the urban context.


























