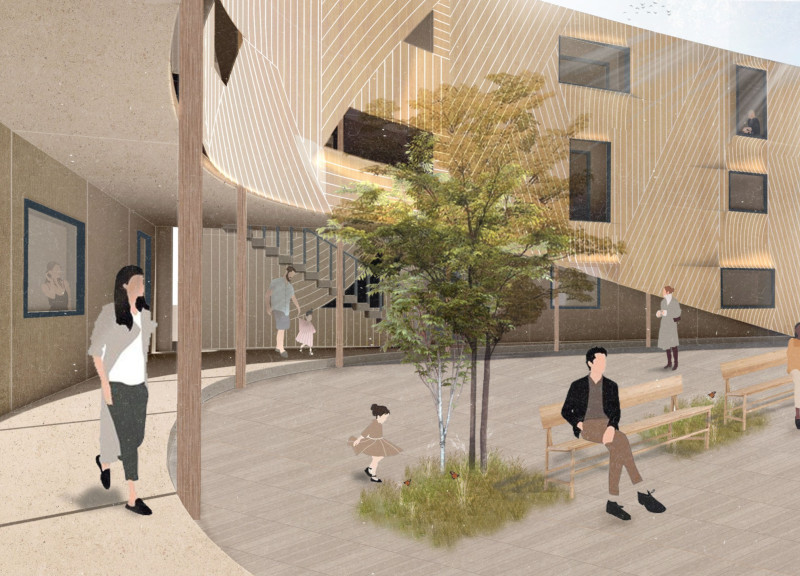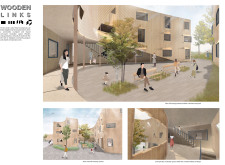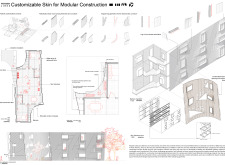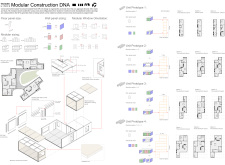5 key facts about this project
Sustainable Material Utilization
Wooden Links stands out from conventional housing projects primarily through its commitment to sustainability. The design incorporates Structural Insulated Panels (SIP) for structural integrity and thermal performance, combined with locally sourced Ashwood for the building envelope and interior finishes. This choice of material not only reduces waste but also enhances the project’s environmental profile. Integrating upcycled wood into the façade not only provides a distinctive aesthetic, but also serves functional purposes such as temperature regulation and natural permeability.
The architectural design also features large glass elements to establish visual connections between indoor and outdoor spaces, maximizing natural light and fostering a sense of openness. The arrangement of the units around shared courtyards fosters community interaction, promoting social ties among residents.
Modular Design Approach
The architectural design of Wooden Links embraces a modular framework that allows for flexibility and adaptability in the housing structure. Units can be configured to form various layouts depending on occupant needs, making it suitable for a range of demographics. This approach facilitates efficient construction and enables future expansions or alterations, maintaining relevance over time.
Clusters of units are designed with communal courtyards at their center. These landscaped areas serve as outdoor gathering spaces where residents can engage in recreational activities, gardening, or social interactions, reinforcing a sense of community. The circulation pathways connecting these clusters are designed to encourage movement and foster connections among residents, promoting a cohesive living environment.
Innovative Facades and Environmental Considerations
The unique wooden facade, created through a robotic cutting process, gives Wooden Links a distinct visual identity while providing essential insulation and ventilation. This method of construction not only highlights the innovative use of technology in architecture but also reflects a shift towards eco-conscious, resource-efficient building practices.
By prioritizing sustainability and community-oriented design, Wooden Links addresses contemporary concerns regarding housing shortages and environmental impact. The interplay of upcycled materials, thoughtful configurations, and collaborative spaces distinguishes this project within the architectural landscape.
For further insights into the specific architectural plans, sections, and designs of the Wooden Links project, readers are encouraged to explore the detailed presentation of this innovative design. Examining these architectural elements will provide a comprehensive understanding of the project’s underlying principles and overall design strategy.


























