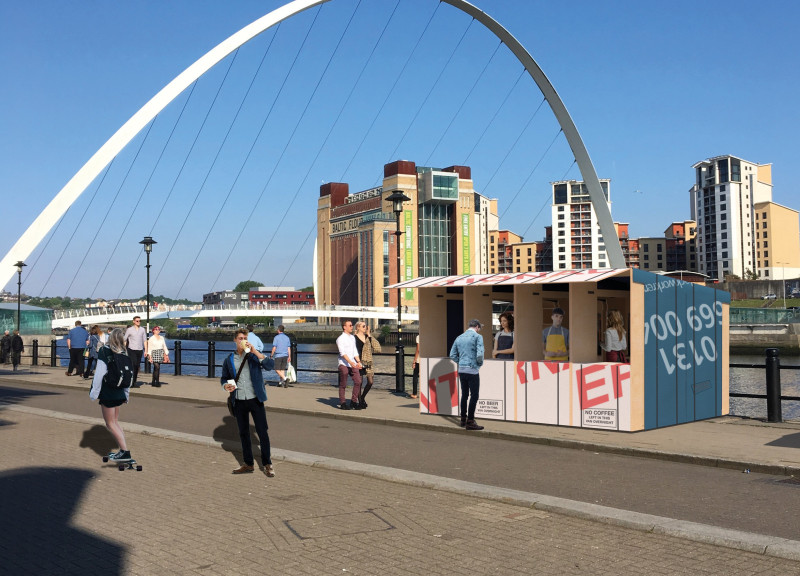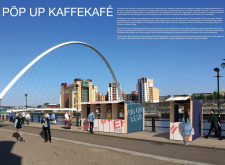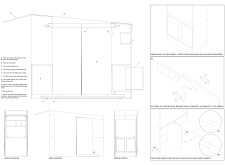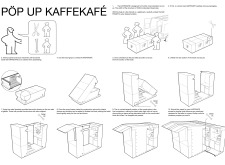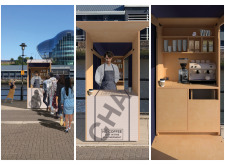5 key facts about this project
## PÖP UP KAFFEKAFÉ Architectural Design Overview
Located along the vibrant waterfront, PÖP UP KAFFEKAFÉ serves as a contemporary kiosk dedicated to providing efficient coffee services while integrating into the urban landscape. The design aims to optimize space utilization and minimize resource consumption, offering a mobile yet permanent structure that enhances community engagement within the area.
### Spatial Strategy and Accessibility
The kiosk features a distinctive rectangular form with a pitched roof designed to facilitate rain runoff while providing structural stability. Multiple entrances are included to promote interaction and ensure easy accessibility for customers, creating a fluid flow that enhances operational efficiency. The interior is carefully arranged for optimal workflow, with strategically positioned storage for utensils and necessary equipment, which supports a streamlined service experience. The design promotes a dynamic environment, effectively acting as both a service point and a gathering space.
### Material Selection and Sustainability
A focus on sustainability informs the choice of materials used in the PÖP UP KAFFEKAFÉ. Up-cycled tarpaulin serves as the canopy and exterior panels, combining durability with aesthetic versatility while reinforcing environmental responsibility. Plywood is used for internal shelving, providing warmth and structural integrity. Additionally, stainless steel comprises the framing materials, ensuring strength and resilience in various weather conditions. The integration of zip bolts and custom metal brackets enhances the modularity of the design, allowing for easy assembly, disassembly, and expansion as community needs evolve.


