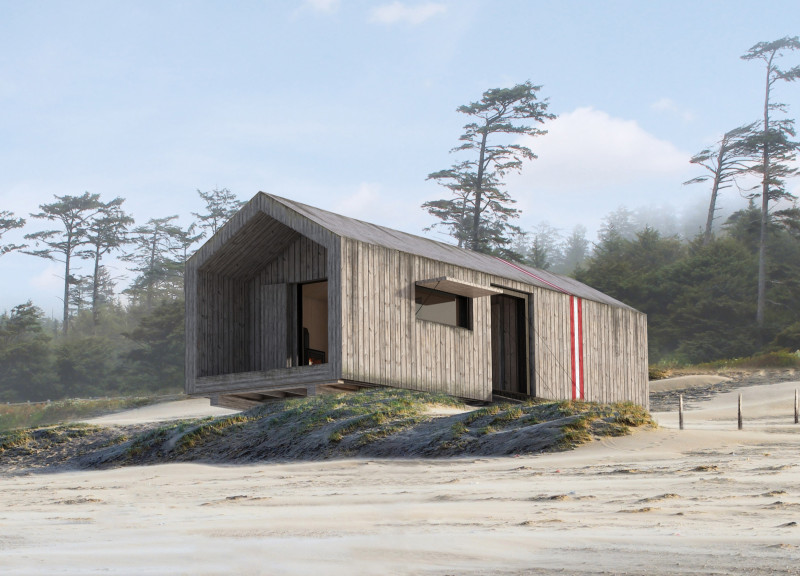5 key facts about this project
Functionally, the cabins are intended as modular accommodations for individuals and groups engaging in trekking and outdoor activities. Each cabin is strategically located to maximize the surrounding natural scenery and provide shelter against the elements, allowing visitors to immerse themselves in their environment fully. The careful arrangement of the cabins fosters socialization, encouraging guests to gather and connect after a day of exploration.
The architectural design integrates elements of traditional Latvian architecture while employing contemporary materials and construction techniques. The exterior predominantly showcases untreated wooden planks, which not only align with the rustic charm of the region but also offer durability and weather resistance. This choice of material is complemented by a metal roofing system that adds a modern touch, ensuring functionality under harsh weather conditions while maintaining aesthetic appeal. The bold red accent running across the facade serves as a visual marker, creating an inviting atmosphere while paying homage to the cultural significance of the area.
Inside, the cabins are designed with simplicity and practicality in mind, featuring finishes of plywood that create a warm, cohesive environment. The layout is open and flexible, accommodating various occupancy arrangements and allowing for a spacious feel within the compact units. Built-in furniture maximizes space efficiency, promoting comfort without overwhelming the limited interior area. This thoughtful design encourages residents to relax and engage with both the interiors and the beautiful natural surroundings.
A distinctive aspect of the Amber Road Trekking Cabins is their commitment to sustainability and environmental harmony. The architecture incorporates energy-efficient solutions, such as a rainwater harvesting system, which channels and collects rainwater for domestic use. The cabins benefit from a wood stove, providing an eco-friendly heating solution that contributes to a cozy ambiance during colder months. These features reflect a growing awareness of ecological responsibility in architectural design, emphasizing the importance of minimizing impact while enhancing usability.
Modularity is a key theme in the construction approach of the cabins. This design allows for varied configurations that can adapt to different user needs, making them suitable for both solo travelers and larger groups. The integration of prefabricated elements facilitates a swift assembly process on-site, reducing construction time and minimizing disruption to the environment. This adaptive construction method aligns with contemporary trends in architecture that value efficiency without sacrificing quality or aesthetic integrity.
The overall design of the Amber Road Trekking Cabins showcases a compelling synthesis of local tradition and innovative architectural solutions. The project embodies the spirit of exploration and invites discussion about the relationship between architecture and the natural world. The intentional design choices reflect a deep understanding of the needs of modern travelers, who seek both comfort and connection in their outdoor pursuits.
For those interested in exploring architectural ideas further, examining the architectural plans, sections, and designs of the Amber Road Trekking Cabins can provide richer insights into the concepts that guide their unique approach. This project stands as a testament to how thoughtful architecture can enhance user experience while respecting and celebrating the beauty of its surroundings.


























