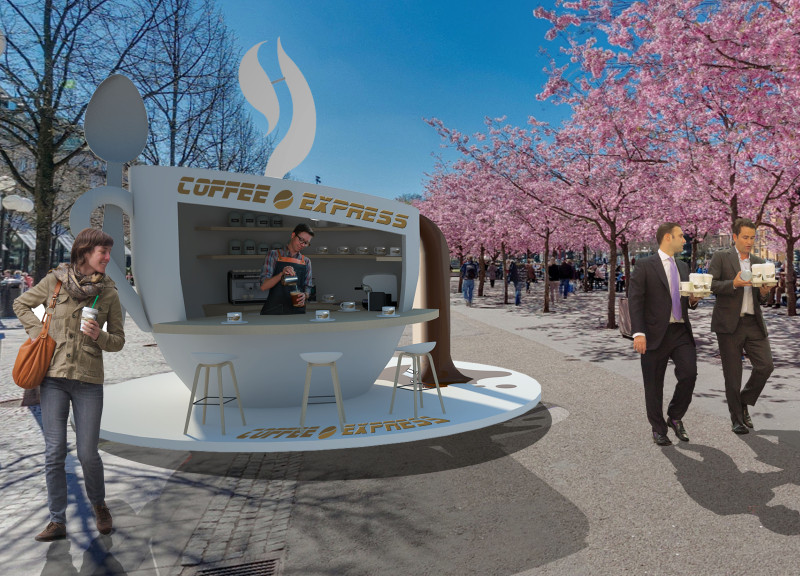5 key facts about this project
The overarching concept of the "Coffee Express" is to embody the experience of enjoying coffee on the go. Its physical form as a coffee cup not only symbolizes the beverage but also serves as a recognizable landmark, enhancing brand visibility. This project emphasizes accessibility, ensuring that the design facilitates efficient movement for both customers and baristas.
Unique Design Approaches
The architectural design differentiates itself from traditional coffee outlets through its distinctive shape and modular composition. The use of fiberglass in the construction allows for a lightweight yet durable structure that is easy to transport and set up in various locations. The integration of aluminum shutters enhances security and practicality, protecting the interior from external elements when not in service.
Within the structure, the interior spaces are optimized for workflow, with sufficient room for essential equipment and staff movement. The warm, inviting use of wood for furnishings contrasts with the modern exterior, creating an appealing atmosphere for patrons. Attention to ergonomic design ensures that baristas can work efficiently, even during peak hours.
Sustainability is a key aspect of the "Coffee Express" project, addressed through the incorporation of photovoltaic panels that allow the structure to generate solar energy. This feature caters to environmentally conscious consumers, positioning the outlet as a modern, responsible choice in urban coffee culture.
Modular Assembly and Usability
The "Coffee Express" is designed for modular assembly, enabling quick setup and disassembly at various locations, such as street corners and festivals. This flexibility ensures that the project can adapt to different urban contexts while maintaining functionality. The structure features components that interlock securely for stability, promoting user convenience in both installation and operation.
The engaging design of the "Coffee Express," alongside its sustainable features and efficient usability, positions it as a forward-thinking solution in the coffee retail sector. For those seeking more insights into its architectural plans, sections, and detailed designs, a deeper exploration of this project is encouraged.


























