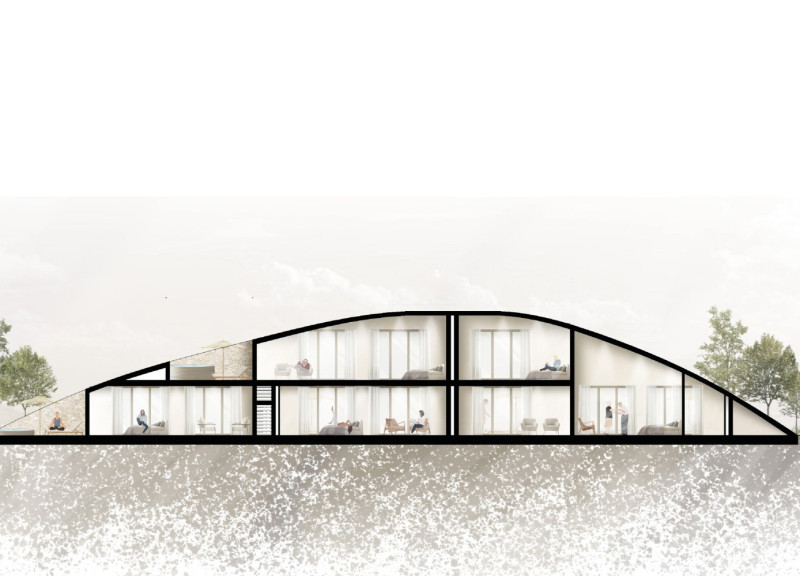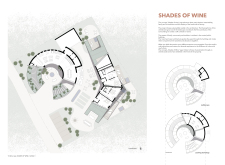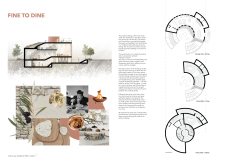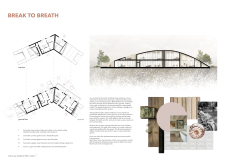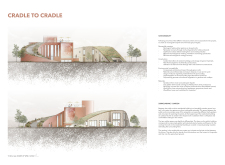5 key facts about this project
At its core, the project aims to establish a visual and functional connection between the built environment and the natural surroundings. The design incorporates sustainable building practices that underscore the commitment to environmental stewardship. This is exemplified by the thoughtful selection of materials, including local sandstone, clay plaster, recycled concrete, and sustainably sourced wood. These materials were chosen not only for their aesthetic qualities but also for their low environmental impact, which aligns with the project's sustainability ethos.
The function of "Shades of Wine" extends beyond merely accommodating visitors; it creates a dynamic space for education, exploration, and social interaction. Essential components of the project include a central building designed for communal gathering, where spaces such as lounges, dining areas, and exhibition rooms foster a sense of community. This hub acts as a focal point where guests can immerse themselves in both the cultural and gastronomic aspects of the region, reinforcing the narrative of local winemaking traditions.
Unique design approaches are evident throughout the project. The layout promotes an inviting flow that encourages exploration while maintaining a sense of intimacy. The use of circular configurations not only creates cozy living areas but also enhances the interaction among guests. The integration of glass facades allows for an abundance of natural light to illuminate the interior spaces, blurring the boundaries between inside and outside, which further amplifies the connection to the surrounding landscape.
Additionally, the project incorporates distinct functional areas such as a cooking workshop and wine cellar, which are thoughtfully designed to facilitate hands-on learning and engagement with the region's culinary heritage. Guests have the opportunity to participate in winemaking and culinary classes, establishing a richer understanding of the local culture. The roof of the building takes on an artistic character, with undulating forms that manage water runoff and serve as a visual element within the landscape.
The landscaping surrounding the architecture complements the design. Carefully curated gardens provide pathways that enhance the connection to the vineyard while inviting visitors to leisurely explore the outdoor spaces. These areas are not just extensions of the building; they contribute to the overall experience of the project, enriching the visitor's connection to the environment.
Overall, "Shades of Wine" stands as a thoughtful architectural response to the landscape and cultural context of the region. Its design foregrounds sustainability while offering functional spaces that foster community and tradition. The project is an invitation to engage with both the architecture and the natural beauty of the area. For those interested in deepening their understanding of the architectural nuances present in this project, reviewing the architectural plans, sections, designs, and ideas will provide valuable insights into its thoughtful and intentional design. Explore the presentation of this project further to appreciate the complexities and the underlying themes showcased in "Shades of Wine."


