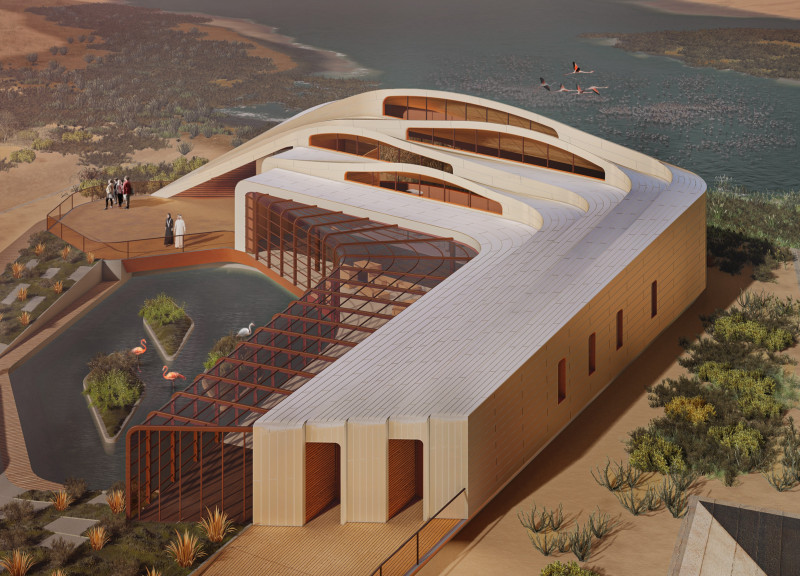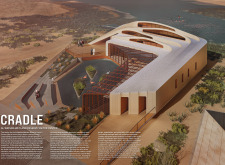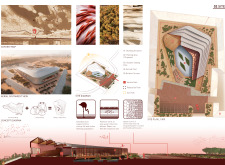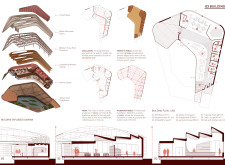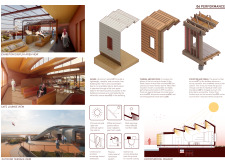5 key facts about this project
The center is envisioned as a creative interpretation of the Greater Flamingo's habitat, encapsulating the essence of this species and the broader wetland ecosystem. Its form and structural elements draw inspiration from the organic shapes found within nature, particularly the fluttering wings of flamingos and the nesting mounds that dot the landscape. This aesthetic foundation serves to create a relatable and engaging environment for visitors, fostering a sense of curiosity and appreciation for the wetlands.
Functionally, the Visitor Center is designed to accommodate a variety of activities to ensure a well-rounded visitor experience. The architecture emphasizes accessibility, providing pathways and spaces for both educational purposes and leisurely exploration. It houses exhibit areas where guests can learn about local fauna and flora, along with interactive displays that promote environmental awareness. The layout of the center is meticulously organized to encourage circulation, guiding visitors through different learning zones while maintaining a seamless connection with the surrounding landscape.
The incorporation of sustainable design principles is one of the project's defining features. The choice of materials, including tinted glass, white aluminum panels, and a wooden roof structure, reflects not just aesthetic considerations but also functional ones, enhancing the building's energy performance. The extensive use of natural light and the strategic placement of windows help control internal temperatures and reduce the need for mechanical cooling, aligning with the center's environmental ethos. The wooden truss roof elegantly complements the design while providing structural integrity, showcasing both craftsmanship and ecological awareness.
One of the most unique aspects of this project is its architectural form, characterized by undulating roofs that create a sense of movement and flow. This wave-like design allows the building to blend within the natural topography of the wetlands, minimizing visual impact while reinforcing its connection to nature. By mimicking natural movements, the architecture draws visitors into a dialogue with their surroundings, encouraging them to reflect on the importance of preservation.
The open spaces surrounding the center include outdoor seating areas and a central pool, which not only serves as a visual centerpiece but also contributes to the local ecosystem by attracting wildlife. These designed landscapes facilitate gathering and contemplation, allowing visitors to immerse themselves in the environment fully. The integration of various gathering zones promotes social interaction, fostering community engagement with the site.
In terms of architectural ideas, the emphasis on natural ventilation and geothermal cooling techniques allows the center to maintain a comfortable interior climate with minimal energy consumption. This commitment to sustainability highlights the project’s role as both an educational space and a model for environmentally responsible architecture.
For those interested in exploring this project in greater depth, a review of the architectural plans, sections, and designs will provide valuable insights into the thoughtful details that define the Al Wathba Wetland Reserve Visitor Center. The unique integration of architectural elements and sustainable practices within this project offers an exemplary model of how structure and setting can coexist harmoniously, enriching the visitor experience while honoring the ecological fabric of the wetlands.


