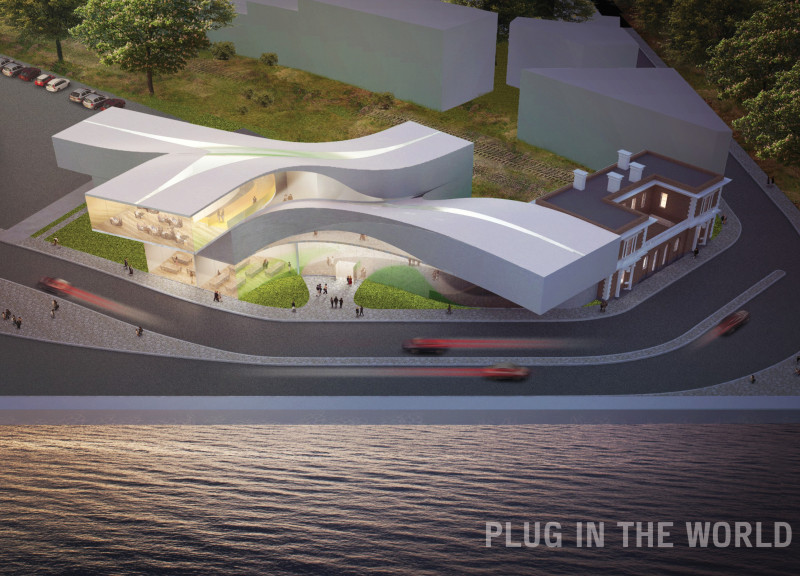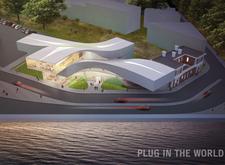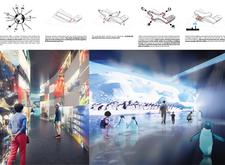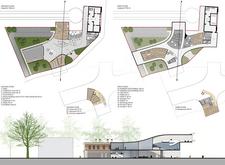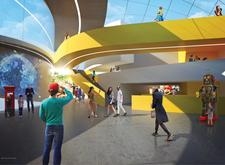5 key facts about this project
The central feature of the architectural design is the innovative, undulating roof that extends seamlessly over the existing building. This roof serves multiple purposes—it acts as a unifying element, connecting the old structure with the new, while also creating sheltered outdoor areas for public gatherings. The dynamic form, reminiscent of natural landscapes, draws the eye and invites people to engage with the building on various levels. Inside, the architecture unfolds into a series of interconnected spaces, emphasizing openness and accessibility. Large expanses of glass enhance transparency and allow natural light to permeate the interior, breaking down the boundaries between inside and outside and creating a welcoming atmosphere.
Functionally, this cultural hub is designed to accommodate a variety of activities, with spaces dedicated to exhibitions, educational programs, and community gatherings. The layout thoughtfully organizes these areas around a central atrium, which serves as a focal point and encourages movement throughout the building. Visitors can experience interactive exhibition areas featuring multimedia installations that resonate with contemporary themes, such as digital engagement and cultural storytelling. Furthermore, the design includes dedicated classrooms and workshop spaces to support a range of educational initiatives, reinforcing the project’s commitment to lifelong learning.
Materiality plays a crucial role in this architectural endeavor. The thoughtful selection of materials, including reinforced concrete, glass, steel, and timber, works to establish a harmonious dialogue between the historical and modern elements of the building. Reinforced concrete provides robust structural support, while the extensive use of glass promotes a sense of openness and connection with the surroundings. Steel frames reinforce the contemporary functionality of the design, and timber introduces warmth and natural texture, creating a balance that enhances the overall experience of the space.
What makes this project particularly noteworthy is its unique approach to blending the old with the new. The architects have skillfully preserved the historical significance of the North Wood station building while extending its narrative through innovative design solutions. The project articulates a modern vision for cultural spaces, where functionality meets aesthetics, encouraging community interaction in a thoughtfully designed environment.
In addition to the architectural features and materials, the project embraces sustainability through various design elements. The potential inclusion of green roofs and other ecological innovations speaks to a broader commitment to environmental responsibility. This aspect not only benefits the local ecosystem but also enhances the user experience by providing green spaces for relaxation and recharge.
This cultural hub ultimately stands as a testament to the evolving role of architecture in urban settings, emphasizing connection and community engagement. The design willingly invites visitors to reflect on their own relationships—both to the space and to one another—while navigating an environment that is as functional as it is inspiring. For those interested in exploring architectural ideas more deeply, the presentation of the project offers additional insights, such as architectural plans, architectural sections, and a variety of architectural designs that reveal the thought process behind this compelling endeavor. The exploration of such elements can provide a better understanding of how this project shapes its urban context and the ways in which it seeks to foster connection in a contemporary setting.


