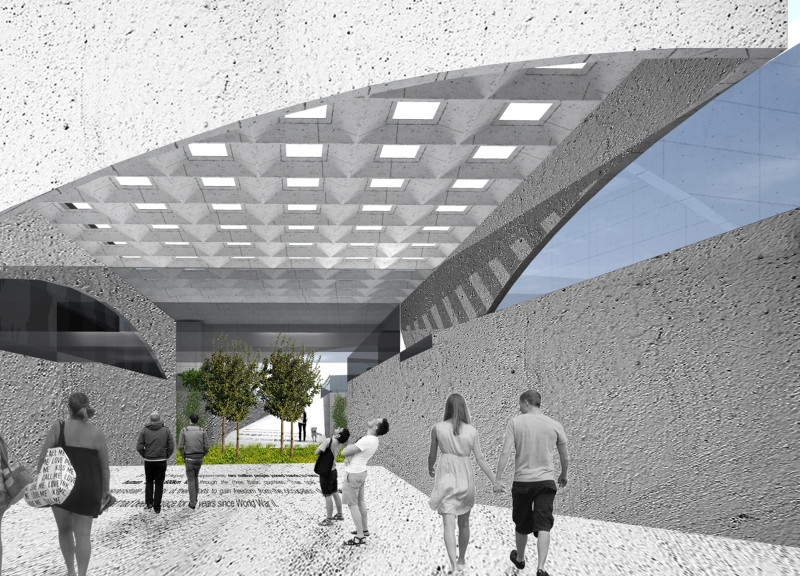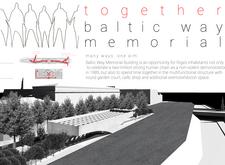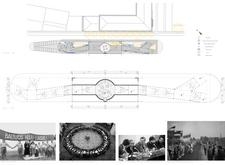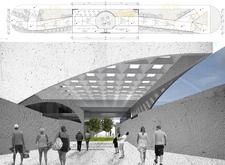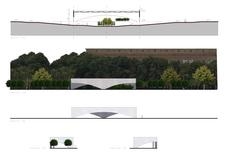5 key facts about this project
Architecturally, the memorial employs materials such as concrete, glass, natural stone, and vegetation, each chosen for their symbolic and functional characteristics. Concrete serves as the primary building material, signifying strength and durability, essential qualities representing the resilience of the people during their pursuit of independence. The use of glass is also significant; strategically placed to create transparency, it fosters a sense of openness and inclusivity within the space, inviting visitors to engage with the memorial's themes freely. Natural stone elements add warmth and texture, connecting the memorial to the region's architectural traditions, while landscaped areas featuring trees and plants bring an essential connection to nature, encouraging visitors to reflect in a serene environment.
The spatial organization of the Baltic Way Memorial is carefully considered, encompassing various areas that allow visitors to experience the memorial's narrative deeply. An entryway leads into the site, guiding individuals through landscaped pathways toward a central round garden court. This circular space stands as a focal point, evoking the unity of the human chain that characterized the protest. Surrounding the garden are seating areas designed for communal gatherings, inviting local residents and tourists to engage in discussions, performances, and educational events about the historical significance of the Baltic Way.
The design also integrates multi-use exhibition spaces and a café, ensuring that the memorial remains a living entity within the community, accommodating a range of activities that promote dialogue and cultural exchange. The undulating roof form of the structure draws on the imagery of waves, representing the fluid motion of the human chain, while also providing ample natural light to the interiors through carefully designed openings. This feature not only enhances the experiential quality of the spaces but also highlights the memorial's intent to connect past actions with present and future ambitions.
What sets the Baltic Way Memorial apart is its commitment to fostering community interaction while honoring history. Rather than presenting itself solely as a static monument, the memorial invites visitors to participate in its narrative actively, reflecting the ongoing importance of unity and collaboration in contemporary society. The careful relationship between the memorial's structure and its surrounding landscape contributes to a seamless integration with Riga's urban context, allowing it to stand as a significant cultural landmark.
Readers interested in gaining a deeper understanding of this architectural project are encouraged to explore the project presentation, where they can find detailed architectural plans, sections, and designs that elucidate the thoughtful ideas behind the Baltic Way Memorial. This exploration will provide further insights into how the architectural choices reflect both the historical significance of the region and the vision for a future rooted in collaboration and this powerful legacy.


