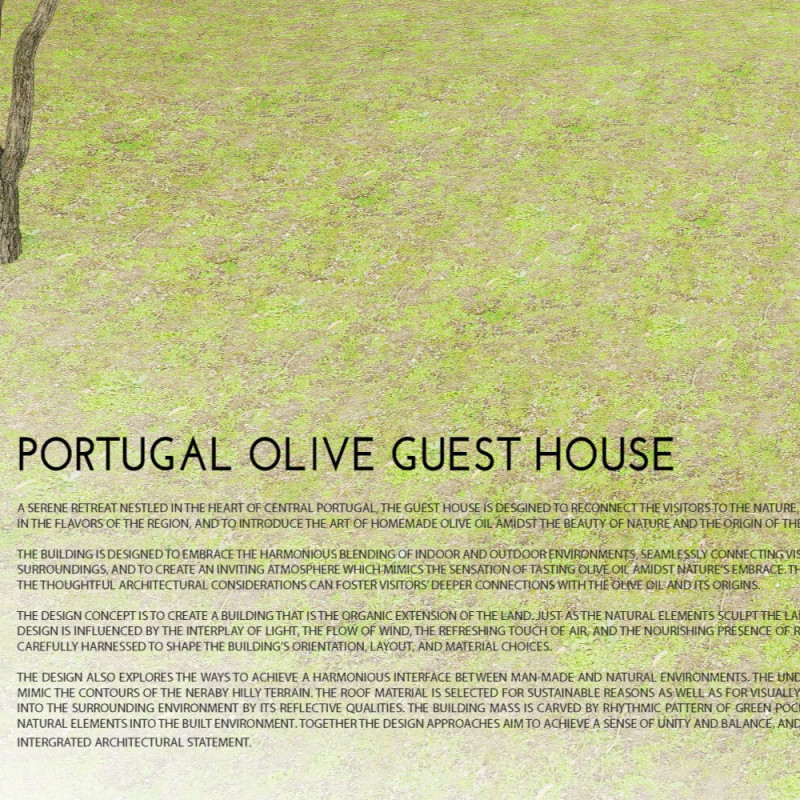5 key facts about this project
At the heart of the design is a commitment to creating a seamless connection between indoor and outdoor spaces. The architectural approach favors open-plan layouts that invite natural light and ventilation into the living areas. Large floor-to-ceiling windows frame stunning views of the countryside, allowing occupants to appreciate the beauty of their surroundings while sitting comfortably inside. These design elements not only enhance aesthetic appeal but also promote energy efficiency by maximizing daylight and reducing the need for artificial lighting.
One of the unique aspects of the guest house is its undulating roof design, which adds a dynamic character to the overall silhouette of the building. This roof not only serves as a distinguishing architectural feature but also plays a crucial role in managing environmental conditions. The extended eaves provide necessary shade during the heat of summer while allowing sunlight to warm the space in cooler months. This functional approach to roofing demonstrates an understanding of local climatic conditions and an intention to create a comfortable living environment year-round.
The spatial arrangement of the guest house is carefully crafted to delineate communal, private, and service areas, enhancing usability for both guests and staff. Shared living spaces encourage social interaction and relaxation, while designated private areas allow for moments of solitude and peace. The strategic zoning within the layout showcases a comprehensive understanding of the needs of occupants, promoting a balanced experience that caters to various preferences for interaction and privacy.
In terms of materiality, the guest house utilizes a palette that resonates with the surrounding landscape, reinforcing its connection to the environment. Key materials include concrete for durability, wood for warmth and aesthetics, and glass for transparency and lightness. Natural stone finishes complement the outdoor pathways, grounding the structure within its setting. The choice of materials not only enhances the visual appeal of the project but also aligns with sustainable building practices, further minimizing its ecological footprint.
This project also embraces environmental sensitivity and sustainability at its core. Through the use of passive solar techniques, rainwater collection systems, and strategic landscaping, the guest house reduces its reliance on external resources while promoting local biodiversity. The design approach takes into consideration the preservation of existing vegetation and the introduction of native plantings, enhancing the ecological health of the area.
The architectural design of the Portugal Olive Guest House thoughtfully balances artistic expression with practicality, reflecting a deep understanding of both the cultural and environmental contexts of its location. By prioritizing user experience, sustainability, and a genuine connection to nature, the project exemplifies a modern approach to architecture that respects its surroundings and serves its function as a restful haven.
Readers interested in a deeper exploration of this project are encouraged to review the architectural plans, sections, designs, and ideas that further illustrate the thoughtful details and innovative concepts integrated into the Portugal Olive Guest House.


























