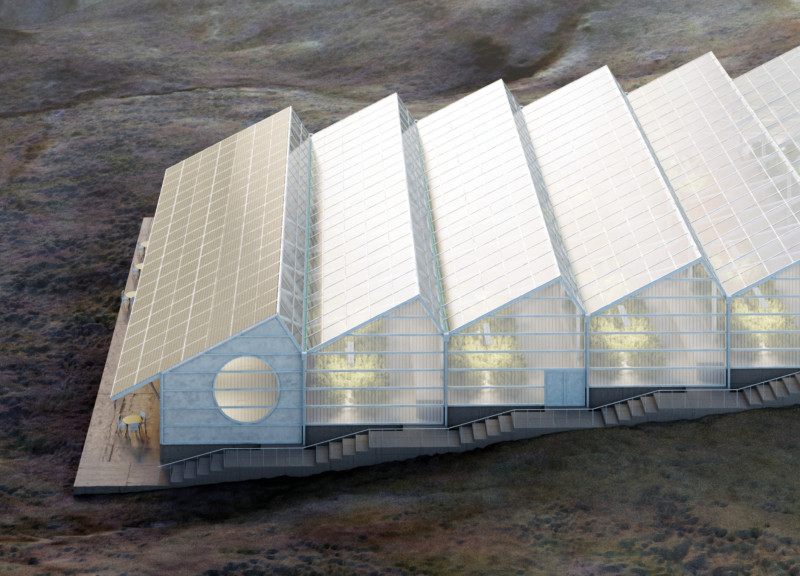5 key facts about this project
At its core, "DREKI" represents an innovative approach to agricultural architecture, emphasizing both efficiency and environmental sensitivity. The facility is designed to serve multiple purposes, including agricultural production, community engagement, and educational opportunities. The concept revolves around the idea of a modular structure that can adapt to changing agricultural practices and community needs, allowing for potential expansion over time. This flexibility is a crucial aspect of the design, reflecting an understanding of the unpredictable nature of agricultural demands and ecological sustainability.
The layout of the project is carefully organized to optimize workflow and accessibility. Central to its design are communal spaces that encourage interaction among workers and visitors, fostering a sense of community within the agricultural setting. The strategic placement of entrance points leads into these shared areas, which include spaces designated for gatherings and educational activities. The operational zones are organized to facilitate efficient movement through the facility, ensuring that both labor and experience are streamlined.
A notable aspect of "DREKI" is its unique approach to material selection. The project incorporates a blend of modern materials that not only reflect the aesthetic values of contemporary architecture but also enhance the sustainability of the building. Black solar panels are integrated into the design, functioning as both an energy source and a visual component. Pigmented concrete is used to form the structural base, providing durability while harmonizing with the earth tones of the landscape. Galvanized steel materials feature prominently in the construction of the roof and frames, combining strength with a lightweight profile. The use of polycarbonate for the roof and side walls allows for an abundance of natural light, promoting healthy plant growth while creating a warm and inviting interior atmosphere.
The architectural design of "DREKI" emphasizes not just efficiency, but also a commitment to environmental stewardship. Integrated energy systems, such as the solar panels, significantly reduce dependence on non-renewable sources. Furthermore, the design includes systems for water reuse, enabling the capture and recycled use of rainwater to support agricultural activities on-site. These sustainable strategies underline the intent not only to minimize ecological footprints but also to create a model for future agricultural architecture.
One of the unique design features of "DREKI" is its undulating roofline, which not only serves a functional purpose by facilitating natural ventilation but also adds a sculptural quality to the structure. The flowing forms echo the natural terrain, creating a visual dialogue between the architecture and its environment. Angled facets on the building facades allow for dynamic interplay between light and shadow, enhancing the aesthetic appeal of the facility while providing practical benefits such as shading.
Overall, "DREKI" stands as an exemplary model within the realm of agricultural architecture. It responds thoughtfully to the challenges of modern farming, balancing efficiency with an engaging and sustainable design approach. The project represents an intersection of community, agriculture, and environmental responsibility—hallmarks of contemporary architectural thought.
Readers interested in exploring the architectural plans, sections, and overall design ideas are encouraged to delve deeper into the project presentation. Engaging with these elements will provide a more comprehensive understanding of how "DREKI" embodies a commitment to innovation in agricultural architecture.


























