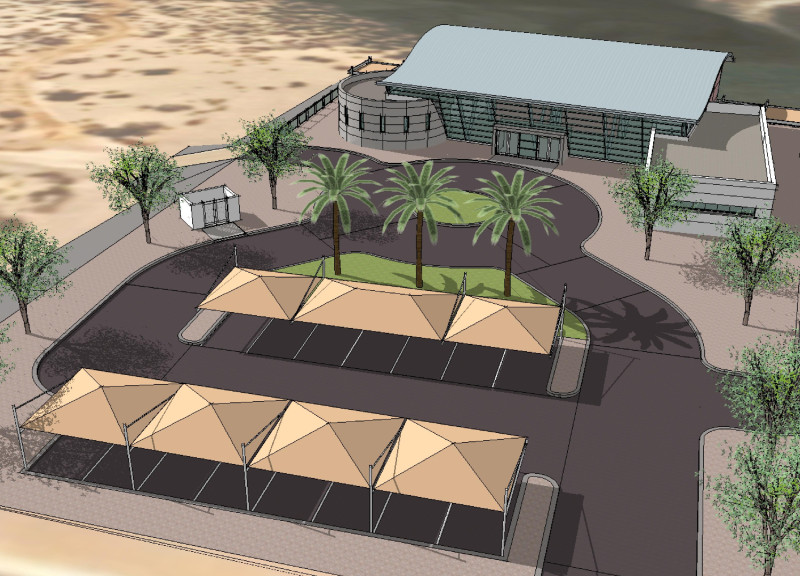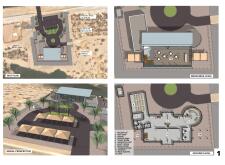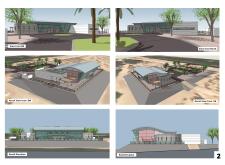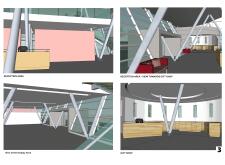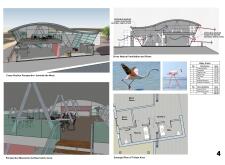5 key facts about this project
The building comprises two main levels. The ground floor serves as the primary functional area, housing spaces for reception, exhibitions, a gift shop, training rooms, and support facilities. This layout ensures that visitor flow is logical and efficient. The upper mezzanine level features an observation area and a café, offering panoramic views of the landscape while also providing additional seating and social interaction spaces.
Design Intentions and Unique Features
This project sets itself apart through several specific design strategies. An undulating roof profile enhances the building’s visual appeal and provides functional benefits such as improved aerodynamics and rainwater management. The extensive use of glass facades allows for maximum natural light penetration, reducing reliance on artificial lighting, while fostering a strong connection with the site’s ecology.
Additionally, canopies are strategically incorporated into the design to provide outdoor shading, creating comfortable spaces for visitors to engage with the environment. The incorporation of natural ventilation techniques is an essential element, with operable windows facilitating airflow, which is particularly important given the local climate.
Materials and Sustainability
The visitor's center utilizes a selection of durable materials carefully chosen for their thermal performance and aesthetic quality. Concrete forms the primary structural base, providing robustness and longevity. Steel framing contributes to the building’s structural integrity while enabling large open spaces inside. Wood finishes add warmth and a tactile quality, enhancing the overall visitor experience.
Sustainability is a central consideration in the project’s architectural design. Passive heating and cooling strategies are applied through the extensive use of operable glass, allowing for natural temperature regulation. Landscaped areas incorporate native vegetation, minimizing water usage and promoting local biodiversity, further integrating the building into the surrounding ecosystem.
This project represents a thoughtful approach to modern architecture, emphasizing sustainability, functionality, and community engagement. To gain deeper insights into the architectural plans, sections, and overall design intent, readers are encouraged to explore further details in the project presentation. This will provide a comprehensive understanding of the architectural ideas that underpin this thoughtfully designed visitor's center.


