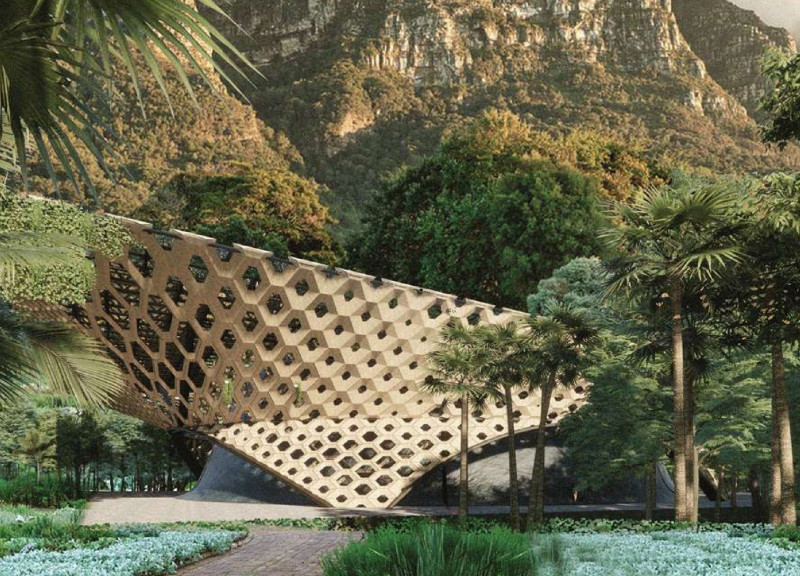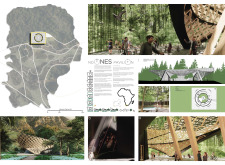5 key facts about this project
Functionally, the pavilion is structured to accommodate various activities such as workshops, gatherings, and events. Its central open space serves as the heart of the project, providing flexibility in seating arrangements and facilitating interaction among users. The layout is carefully designed to enhance the flow of movement, allowing visitors to navigate easily through the space and interact with both the pavilion and the surrounding landscape. Natural light plays a significant role in this environment, processed through large glazed sections that connect the interior with the outdoors, reinforcing the idea of transparency in the architectural design.
A critical aspect of the NO-ONES Pavilion is its materiality, which reflects a commitment to sustainability and local context. The use of sustainably sourced timber showcases the pavilion’s ecological values and adds an element of warmth to the structure. Timber framing supports the innovative architectural forms while maintaining a balance between strength and elegance. Complementing the timber are structural steel elements that provide enhanced durability, allowing for unique design features such as cantilevers and elegant roof lines.
Local stone finishes are incorporated into the design, grounding the pavilion within its landscape and adding texture to the overall aesthetic. This choice of materials not only contributes to the pavilion's visual appeal but also reinforces its connection to the surrounding environment. The unique roof design, characterized by its undulating shapes, not only serves a functional purpose but also acts as a sculptural element that reflects the natural contours of the landscape. This feature is essential in creating an architectural dialogue between built form and nature.
The façade of the NO-ONES Pavilion deserves special attention, particularly its intricate latticework. This design element serves a dual purpose: it enhances the aesthetic qualities of the building while providing effective natural shading and cooling. As plants grow and intertwine with the lattice, they further blend architectural and natural environments, emphasizing the project's commitment to sustainability and ecological design.
Moreover, the pavilion functions as a cultural hub, facilitating educational programs centered around sustainability and environmental awareness. By providing a space where community members can gather, the NO-ONES Pavilion fosters collaboration and shared experiences, thus contributing to social cohesion within the area.
In summary, the NO-ONES Pavilion exemplifies a contemporary architectural answer to communal and environmental challenges. With its thoughtful integration of materials, innovative design approaches, and emphasis on community interaction, this project stands out as a model for future architectural endeavors. For those interested in exploring this project further, examining the architectural plans, sections, and designs will reveal deeper insights into its construction and conceptual basis. The pavilion invites everyone to witness how thoughtful design can create spaces that resonate with their surroundings while fostering community engagement.























