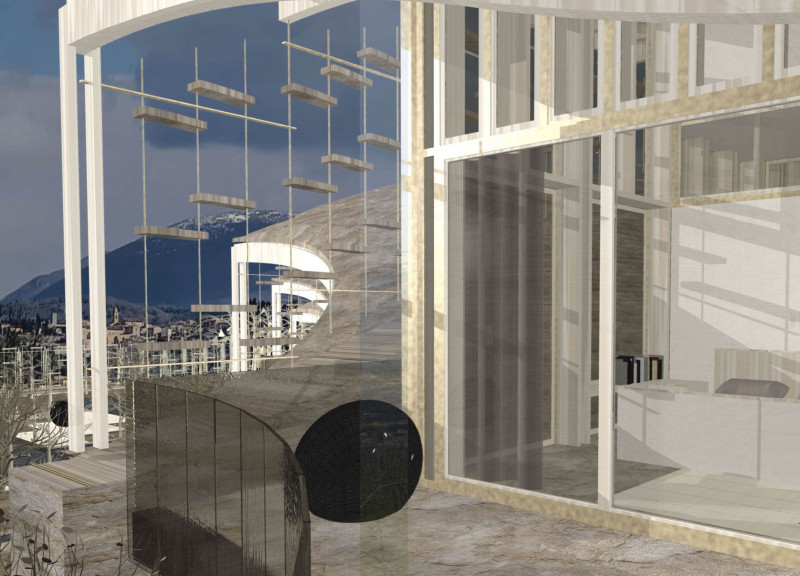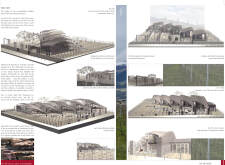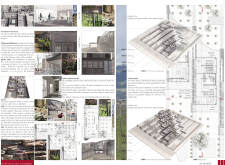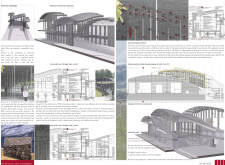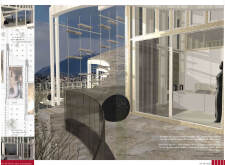5 key facts about this project
The design of the Tili Winery Guest Accommodation highlights a careful consideration of spatial relationships and the interaction between built and natural environments. The structure is strategically positioned to capitalize on views of the surrounding grapevines and mountains, presenting a layout that fosters both privacy in the form of individual cabins and communal spaces for social interaction. With spaces artfully oriented towards the landscape, the project encourages occupants to appreciate the beauty of their surroundings while creating a sense of connection between interior and exterior.
An essential aspect of this architectural design is its materiality. The project employs natural stone, timber, glass, and metal mesh, each chosen not only for its aesthetic qualities but also for its contextual relevance. The stone forms a robust base, grounding the structure within the earth while offering durability. Timber introduces warmth to the interiors and exteriors, enhancing the feeling of being enveloped by nature. Glass is used extensively to create unobstructed views, allowing natural light to penetrate the interiors and providing a visual continuity between spaces. Metal mesh elements contribute to structural integrity while maintaining a sense of openness, facilitating airflow and light.
The roof design is particularly noteworthy, characterized by a series of undulating forms that mimic the rolling landscapes of the vineyard. This treatment creates an innovative roofing solution that provides both shelter and a sense of flow, embodying the essence of the region’s topography. The interplay of materials and form results in a structure that is both modern and contextually appropriate, demonstrating respect for its environment while pushing the boundaries of conventional accommodation design.
This project is committed to sustainability, employing strategies that minimize energy consumption and enhance environmental harmony. By maximizing natural light through strategic window placement and encouraging airflow in communal spaces, the design notably reduces its reliance on artificial heating and cooling methods. Furthermore, the thoughtful layout integrates pathways that allow guests to explore the vineyard, reinforcing the connection between the architecture and the local wine-producing practices.
One of the unique design approaches taken in this project is the focus on the experience of the visitors. The organization of the spaces encourages social interactions while also providing private retreats. This duality reflects an understanding of human behavior and offers guests the opportunity to choose their level of interaction with fellow visitors. Additionally, outdoor terraces are seamlessly integrated into the design, allowing guests to enjoy the views and the natural climate, thus enhancing their overall experience.
For those interested in a comprehensive understanding of this architectural endeavor, a review of the architectural plans, architectural sections, and architectural ideas will provide deeper insights into the thoughtful design strategies employed. The details within these documents reveal the careful consideration placed on the relationship between the buildings and their environment, showcasing how architecture can function proactively within a natural setting. Exploring the presented elements of the project will offer a clearer understanding of how the Tili Winery Guest Accommodation exemplifies a balanced and respectful relationship between human habitation and nature.


