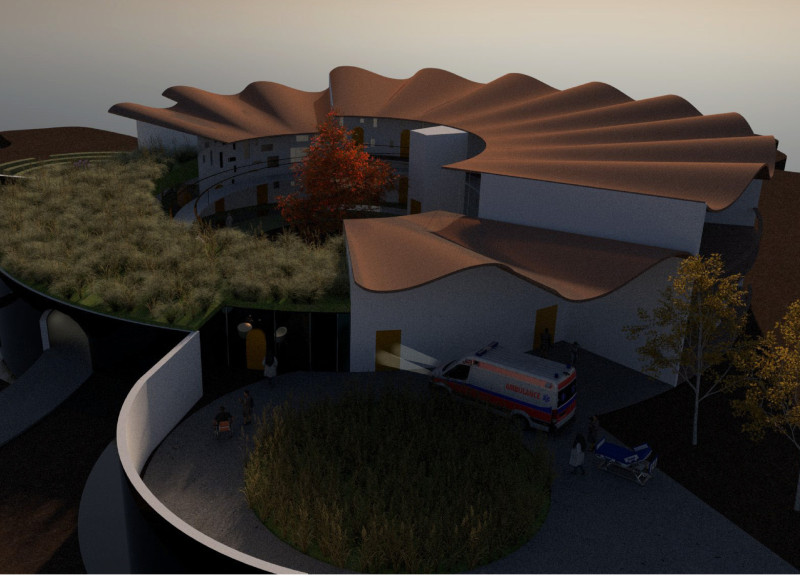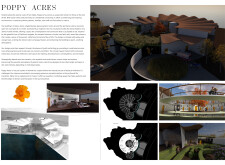5 key facts about this project
## Overview
Poppy Acres is located in San Diego and serves as a retreat for individuals in the later stages of life. The design aims to create an environment that respects the natural process of dying while fostering an atmosphere that supports both emotional well-being and family engagement. The architectural layout and material choices reflect an intent to enhance tranquility and connection to nature.
## Site Layout and Spatial Organization
The layout of Poppy Acres is characterized by a circular configuration that promotes both community interaction and personal reflection. Key areas are interlinked to facilitate accessibility, while also orienting around picturesque ocean views that enhance the overall experience. Central to this design is an open-air courtyard, which serves as a focal point, inviting interaction and introspection through landscaped gardens and seating areas.
## Materiality and Environmental Integration
The selection of materials for Poppy Acres has been carried out with care to ensure harmony with the natural surroundings. Concrete is utilized for durability in structural elements and pathways, while softer woods are incorporated to create a warm atmosphere. Large glass windows are installed to optimize natural light, providing uninterrupted views of the landscape and reinforcing the indoor-outdoor connection. Additionally, the landscape features native plants, including California poppies, which contribute to a serene environment and symbolize renewal, further integrating the building within its ecological context.



















































