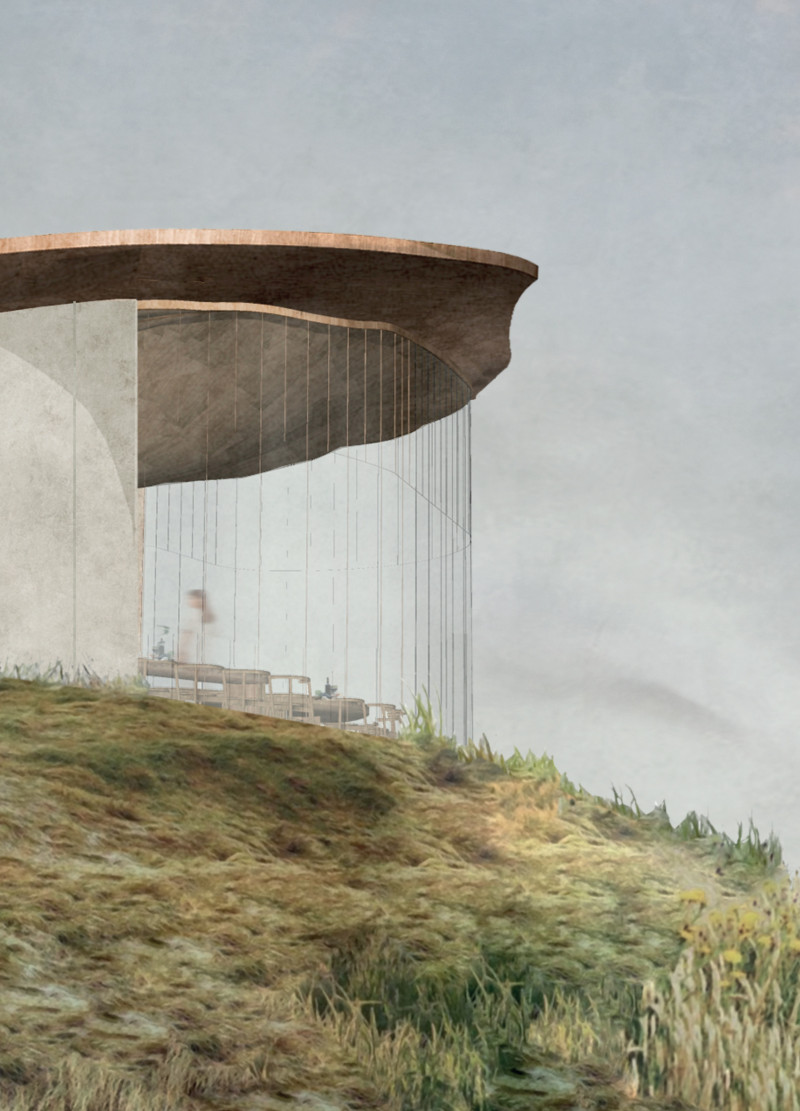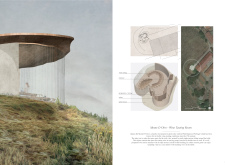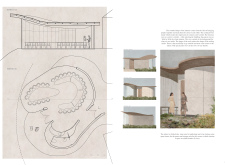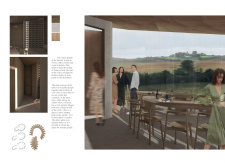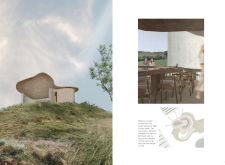5 key facts about this project
The primary function of the Monte D’Oiro Wine Tasting Room is to serve as a welcoming environment for guests to sample and appreciate the region's wines. At the heart of the building is the wine tasting area, which features a large, circular table designed to facilitate social interaction among guests. This design decision encourages engagement and eliminates barriers typically found in traditional tasting rooms, allowing for a more inclusive experience. By fostering a sense of togetherness, the space promotes dialogue and shared enjoyment of wine.
Upon entering the project, visitors are immediately aware of the spatial organization that complements its function. The interior layout is divided into key areas, including the wine tasting space, a preparation and storage area, restrooms, and an inviting open terrace. Each of these elements has been carefully integrated to ensure both functionality and aesthetic appeal, making it easy for staff to manage logistics while providing guests with a seamless experience.
A notable aspect of the Monte D’Oiro project is its materiality, which draws heavily from local resources to create a sense of place. The architects employed concrete for structural elements, which lends durability and a contemporary feel to the design. Wood is extensively used throughout the interior, contributing warmth and an inviting atmosphere to the space. Large glass windows are strategically positioned, allowing natural light to flood the interior while offering stunning views of the surrounding vineyards. This connection to nature not only enhances the visual experience but also heightens the emotional resonance of the space.
Unique design approaches define the Monte D’Oiro Wine Tasting Room. The undulating roofline is a standout feature that mimics the rolling hills of the region, providing a visual link to the natural landscape. This design decision serves to lower the ceiling in certain areas, creating an intimate setting, while higher sections of the ceiling promote an open, airy feeling. The architecture respects the surrounding environment, employing forms and materials that sit comfortably within the context of the vineyard.
The open terrace is another key feature; it extends the wine tasting experience outdoors and serves as a versatile gathering space for events. This design allows for seasonal flexibility, accommodating various functions throughout the year. The terrace fosters a strong connection between the indoor and outdoor areas, inviting guests to enjoy both the architectural ambiance and the natural beauty of the surrounding landscape.
Overall, the Monte D’Oiro Wine Tasting Room exemplifies a carefully considered approach to architecture that prioritizes communal experiences and the appreciation of nature. The design encourages guests to participate actively in the wine tasting process, turning what could be an isolated event into a shared experience. The integration of local materials and responsive design choices further enhances the building's connection to its geographical context.
For those interested in delving deeper into this architectural project, exploring the various architectural plans, architectural sections, and architectural designs will provide valuable insights into the innovative ideas that shaped the Monte D’Oiro Wine Tasting Room. The project stands as a testament to the art of architecture, illustrating how thoughtful design can enhance both functionality and enjoyment in a unique setting.


