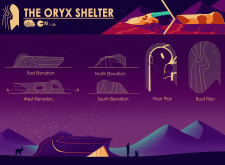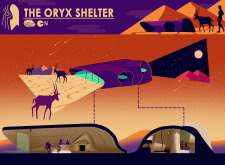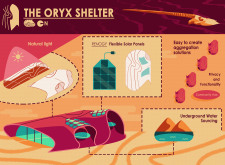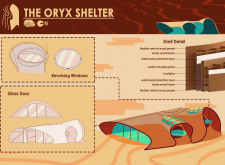5 key facts about this project
The design of the Oryx Shelter reflects a clear understanding of its geographical context, likely inspired by the Arabian desert. Here, the architecture not only addresses the physical needs of its users but also harmoniously integrates with the local ecosystem. The structure features flexible vertical wood panels, a choice of material that offers resilience against the area's harsh climate while simultaneously presenting a visually appealing facade. Sturdy wood frames form the foundational support of the shelter, establishing a balance of strength and elegance.
A notable aspect of this project is the incorporation of a water and sand protection layer, an element designed to enhance durability while mitigating the effects of extreme weather conditions. This layer allows the shelter to withstand the environmental challenges unique to its location. The intelligent design approach is further demonstrated in the integration of a system housing space that accommodates essential utilities, promoting functional living without sacrificing aesthetics.
The roof of the Oryx Shelter is particularly distinctive, with its undulating form inspired by the natural silhouette of the Arabian Oryx itself. This feature not only serves an aesthetic purpose but also plays a critical role in managing the indoor climate by facilitating airflow and natural ventilation. Glass doors and revolving windows are carefully incorporated into the design, optimizing the use of natural light.
What sets this project apart is its commitment to sustainability. The inclusion of Renogy flexible solar panels signifies a move towards self-sufficiency, allowing the shelter to generate renewable energy effectively. By reducing reliance on external energy sources, the Oryx Shelter serves as a model for low-impact living without compromising modern comforts.
Moreover, the spatial arrangement is devised to promote interaction among residents. By creating spaces that blend privacy with communal areas, the design acknowledges the need for social engagement, vital for building a connected community. The architecture thus transcends mere functionality, embodying an idea of collected living that encourages collaboration and a sense of belonging.
The careful selection of materials such as wood and innovative insulation techniques reflects a broader trend in contemporary architecture toward construction methods that prioritize environmental impact without forgoing quality or comfort. The earthy tones of the wood harmonize with the landscape, creating an inviting and warm atmosphere that resonates with the surrounding topography.
For those seeking a deeper understanding of the Oryx Shelter, delving into the architectural plans, sections, and designs of this project will provide valuable insight into how modern architectural ideas can effectively reconcile human needs with environmental considerations. The project embodies a sophisticated yet accessible approach to architecture that invites us to rethink our relationship with the spaces we inhabit. Exploring the full presentation of the project will reveal the intricacies of its design philosophy and the innovative approaches that define this exemplary architectural endeavor.


























