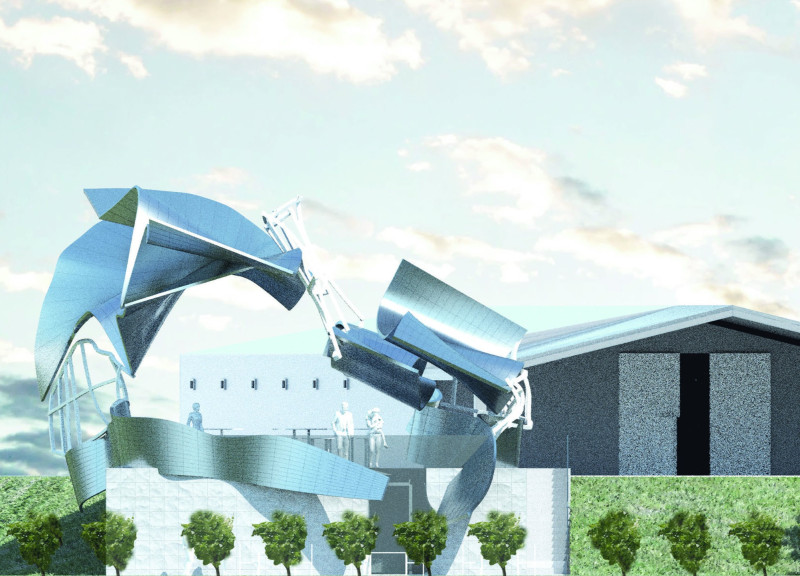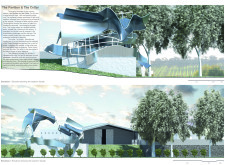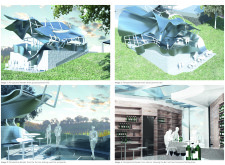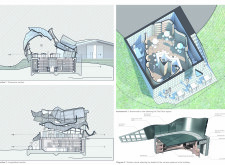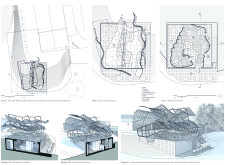5 key facts about this project
Architecturally, the pavilion represents a harmonious balance between contemporary design and the rustic charm of the vineyard. Its form is inspired by the organic shapes found in nature, specifically the elegant flow of grapevines. This conceptual framework is evident in the dynamic undulating roof, which not only provides aesthetic interest but also facilitates natural light and ventilation throughout the space. The architecture encourages an interaction with the environment, allowing visitors to experience the changing qualities of light and shadow across various times of the day.
The primary function of the pavilion is to serve as a communal space where visitors can engage in wine tasting and education about the winemaking process. This design promotes social interaction, with areas specifically designed for gatherings, tastings, and events. The layout strategically connects both indoor and outdoor spaces, creating an inviting atmosphere that fosters community engagement within the vineyard's setting. The seamless transition from the terrace to the tasting area enhances the overall experience, making it accessible and engaging.
A significant aspect of this architectural design lies in the material selection, which underscores a commitment to sustainability and a deep connection to the surrounding environment. The use of materials such as metal panels, glass, stone cladding, and wood reflects both durability and aesthetic harmony. Metal panels feature prominently in the roof structure, offering a modern touch that mirrors the natural surroundings. Expansive glass walls provide unobstructed views of the vineyard, encouraging a visual dialogue with the landscape. Stone cladding introduces a tactile quality to the façade, grounding the structure within its rural context, while wood is utilized abundantly throughout the interior, adding warmth and inviting a sense of comfort.
Unique design approaches characterize the project, particularly in the way it harmonizes functionality and aesthetics. The pavilion's dynamic roof not only serves as a visual landmark but also enhances the structural performance, providing necessary shelter while allowing for ventilation and light penetration. The design prioritizes sightlines, ensuring that every visitor, regardless of their location within the structure, can appreciate the scenic vistas of the vineyards. This consideration extends to the layout, which encourages movement and exploration, guiding visitors through an experiential journey of the winemaking process.
The Pavilion & The Cellar stands as a noteworthy architectural endeavor that elevates the visitor experience while celebrating the craftsmanship of winemaking. It embodies principles of sustainability, community, and connection to the land, providing a space that reflects its environment while serving crucial functions for both the winery and its patrons. The design captures the essence of what it means to engage with wine culture, offering a versatile platform for education, enjoyment, and social interaction.
For those interested in delving deeper into the architectural nuances of this project, including architectural plans, architectural sections, and various architectural designs, exploring the project's presentation would offer valuable insights into its comprehensive design ideas and implementation. The Pavilion & The Cellar invites exploration and engagement with architecture that respects and enhances its landscape.


