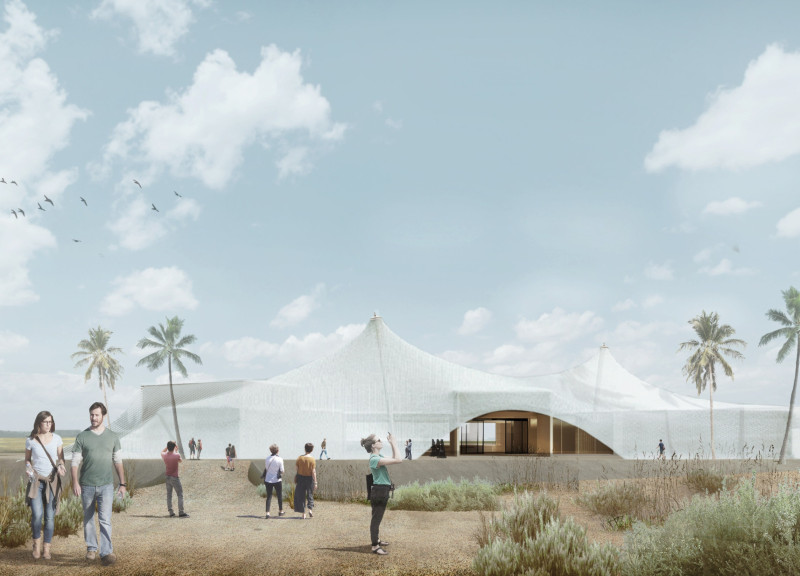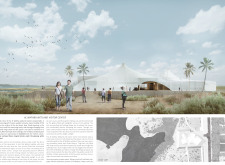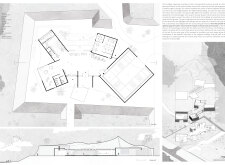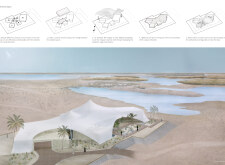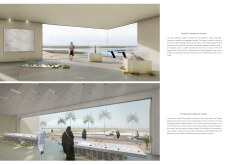5 key facts about this project
The design consists of a series of interconnected pavilions that invite exploration and interaction. These pavilions are arranged around a central communal area, facilitating a flow of movement that reflects the organic forms found in the wetland itself. This arrangement does more than accommodate visitors; it creates opportunities for lingering and reflecting, capturing the essence of the natural surroundings while respecting the delicate ecological balance inherent to the area.
One of the key features of the Al Wathba Wetland Visitor Center is its undulating roof, which is designed not only for aesthetic appeal but also for practical environmental benefits. This form allows for natural ventilation, reducing the need for mechanical cooling systems and reinforcing a commitment to sustainable practices in architecture. The ability of the design to incorporate such elements demonstrates an awareness of the local climate and environmental challenges, positioning the visitor center as a model for future developments in the region.
Materiality plays a crucial role in this project's overall narrative. The use of metal mesh on the exterior provides a robust yet visually permeable facade that interacts beautifully with sunlight and shadows throughout the day. Concrete serves as the primary structural component, ensuring longevity and stability in the face of the surrounding climate. The extensive use of glass enhances the visitor experience, creating transparency that connects indoor spaces with the outdoors and allowing natural light to flood the interiors.
The Al Wathba Wetland Visitor Center's layout embraces versatility, accommodating multiple functions such as exhibition spaces, meeting rooms, and rest areas. These adaptable areas can host various educational programs, community events, and exhibitions related to environmental conservation, making the center a dynamic resource hub for both locals and visitors alike. The design encourages an appreciation of the wetland ecosystem, providing insights into its ecological importance.
This project represents a unique approach to environmental architecture by prioritizing sustainability without compromising aesthetic values. The integration of innovative design strategies speaks to a broader movement within architecture to create spaces that not only serve human needs but also engage with and promote the surrounding natural environment. This commitment to ecological awareness enhances the overall mission of the visitor center: to educate and inspire its visitors about the significance of wetland conservation.
The Al Wathba Wetland Visitor Center stands as a significant architectural endeavor that captures the spirit of its locale. It engages visitors in eco-centric activities while serving as a model for future projects in similar contexts. For those interested in understanding the intricacies of the design, exploring the architectural plans, sections, and broader architectural ideas of this project can provide deeper insights into its multifaceted approach. The thoughtful integration of architecture and nature invites further engagement with the project, highlighting a commitment to creating spaces that resonate with both people and the environment.


