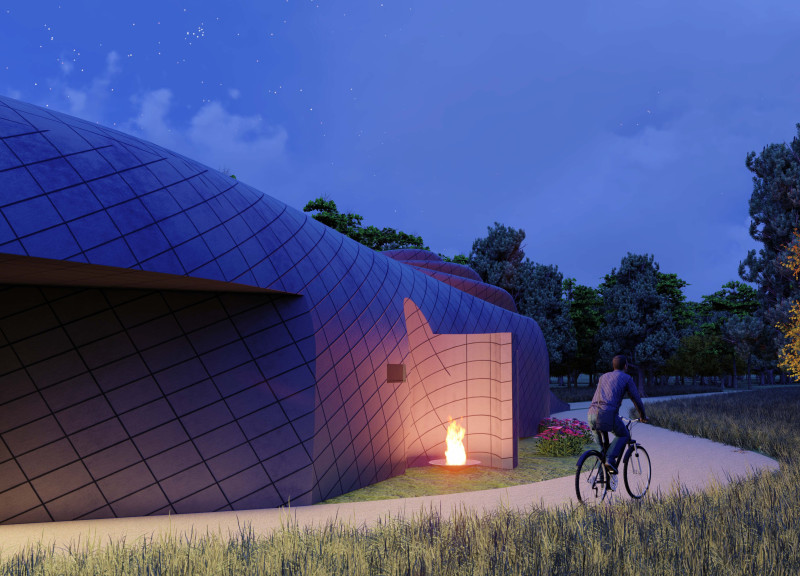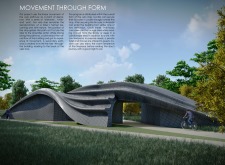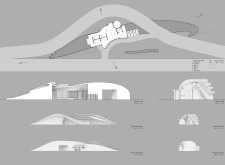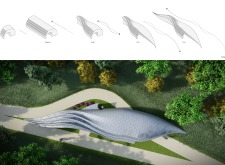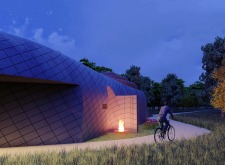5 key facts about this project
The primary function of the Velo Stop is to provide a rest point for cyclists, ensuring they have a safe and comfortable environment to rest, refresh, and connect. It includes essential features such as secure bicycle storage, a lounge area for relaxation, a library with reading materials, a kitchenette for meal preparation, and restroom facilities complete with showering options. Each of these elements is strategically placed within the design to foster convenience and accessibility, underscoring the project's commitment to enhancing the user experience.
A significant aspect of the architectural design is its unique form, inspired by the aerodynamic profile of a cyclist's helmet. This dynamic shape conveys a sense of movement and fluidity, translating the notion of cycling into a built form. The building’s undulating waves contribute to a visual language that not only forms an aesthetic identity but also reflects the very act of cycling itself, emphasizing the journey from one point to another. The entry points create a natural flow into the building, allowing cyclists to seamlessly transition from outdoor spaces into a welcoming interior.
Materiality plays a crucial role in the project, with a carefully selected palette that enhances both functionality and aesthetic appeal. The use of metal cladding provides a contemporary look while allowing for reflections of light that engage with the natural surroundings. Concrete forms the building's robust foundation, ensuring durability in a busy outdoor context. Incorporating glass allows for transparency, creating visual connections between the interior and the exterior, which fosters a sense of openness and community. Additionally, warm wooden accents are utilized in select areas of the interior to provide comfort, balancing the cooler tones of metal and concrete.
Throughout the design, the emphasis on sustainability is evident. The Velo Stop is conceived to harmonize with its environment, featuring low-profile architecture that respects the local topography. The project not only serves the cyclists but fosters ecological awareness by promoting the principle of green infrastructure. By surrounding the building with green spaces, the design encourages an environment that supports both biodiversity and community interaction.
A notable feature is the building’s nighttime presence. Illuminated by soft lighting that highlights the interior elements, the Velo Stop transforms into an inviting hub for cyclists after dark. This design consideration enhances user safety while creating a sense of community, encouraging social interactions among visitors.
In summary, the Velo Stop is an exemplary representation of how architecture can serve specific user needs while integrating seamlessly with the environment. Its innovative design approach and attention to detail deliver a space that genuinely enhances the cycling experience. To gain a deeper understanding of this architectural project, including insights into its architectural plans, sections, designs, and ideas, readers are encouraged to explore the full project presentation. This will provide valuable context and reveal the intricacies that make this project noteworthy in the realm of contemporary architecture.


