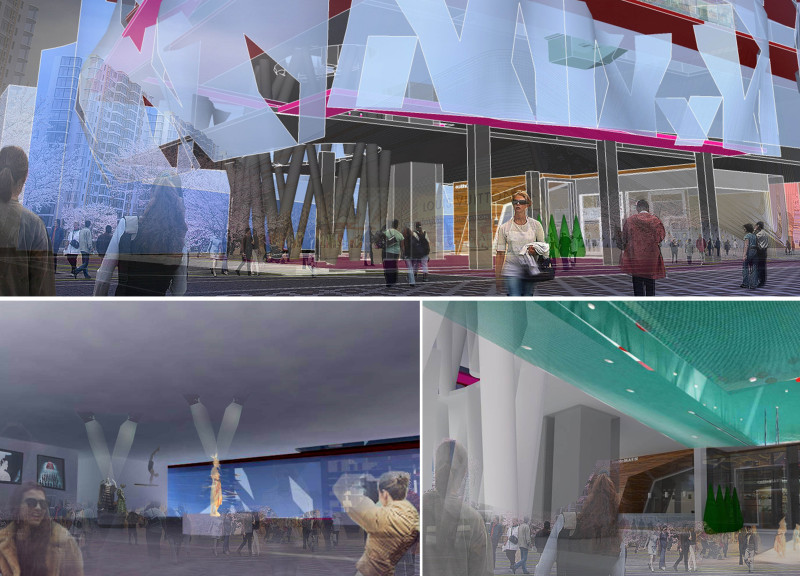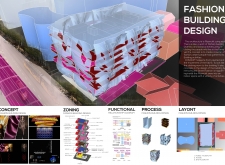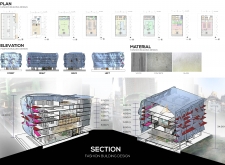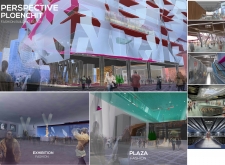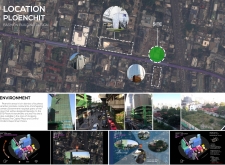5 key facts about this project
The building's function can be divided into several key areas: public spaces, educational facilities, and social gathering areas. The public areas include a lively lobby and retail spaces that serve to invite passersby into the building, creating a dialogue between the interior and exterior. These areas are designed to be flexible, accommodating a range of activities from exhibitions to workshops. Educational facilities are strategically integrated into the design, featuring classrooms and design studios that emphasize hands-on learning experiences. These spaces prioritize adaptability, allowing for different layouts to accommodate various educational approaches. Social gathering areas are thoughtfully placed throughout the design, encouraging collaboration and informal interactions among visitors, students, and professionals alike.
The architectural details contribute significantly to the building's overall identity. The material palette includes wood, concrete, and glass, each selected for its specific properties and aesthetic qualities. Wood provides warmth and texture, enhancing the human scale within the interior spaces. The concrete framework ensures structural durability while allowing for creative expression in the building’s form. Expansive glass elements blur the boundaries between inside and outside, promoting transparency and a connection to the lively streets of Ploenchit.
One of the most notable design approaches is the emphasis on fluid architectural forms that emulate the characteristics of fabric and clothing. These forms are not merely ornamental; they serve practical purposes such as providing shade and optimizing natural light within the building. The building’s undulating silhouette reflects the dynamic nature of fashion, while also addressing the climatic conditions of the region through passive design strategies.
Furthermore, the layout of the project has been carefully considered to enhance movement and accessibility. Wider corridors and open spaces facilitate ease of navigation, ensuring that visitors can seamlessly transition between different sections of the building. Intimate areas are created through strategic design choices, fostering an environment where collaboration and creativity can thrive.
Sustainability is also an integral aspect of this architectural project. The careful selection of materials, combined with design strategies focused on natural ventilation and energy efficiency, reinforces a commitment to minimizing environmental impacts. Incorporating green spaces within the urban fabric not only contributes to a more pleasant environment but also supports biodiversity and community health.
For those interested in gaining a deeper understanding of this project, exploring the architectural plans, sections, and various design details can provide valuable insights into the intentions behind the design choices. The unique blend of functionality, aesthetic appeal, and community focus makes this architectural project a noteworthy contribution to the landscape of Ploenchit, Bangkok. To fully appreciate the complexities and innovative ideas embedded within this project, readers are encouraged to review the detailed architectural presentations available.


