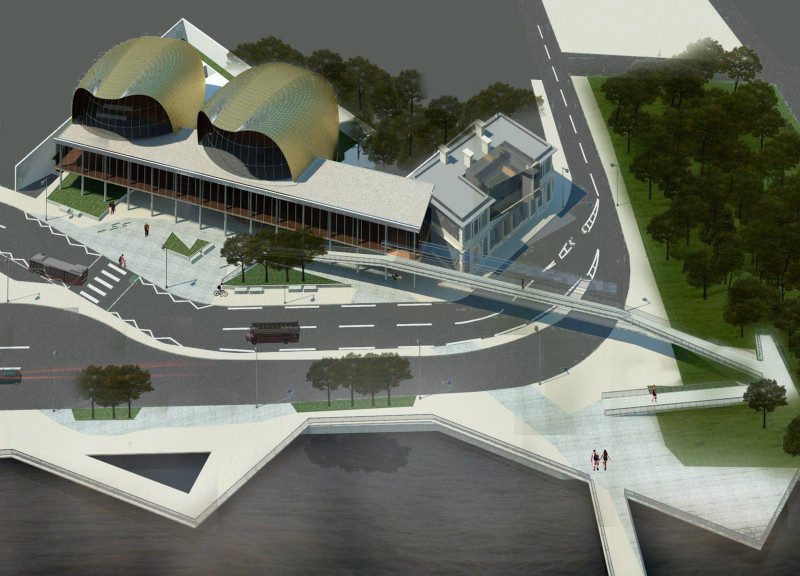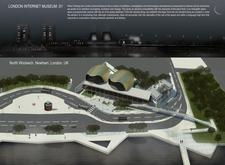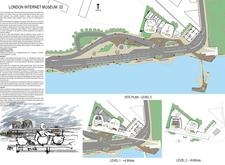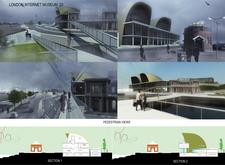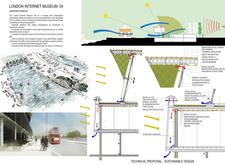5 key facts about this project
### Overview
The London Internet Museum is situated in North Woolwich, Newham, London, at the intersection of technology, architecture, and community interaction. The design aligns with contemporary architectural practices while acknowledging the local historical context. This initiative serves as a center for the exhibition of technological advancements, particularly focusing on the evolution of the internet and its broad societal impacts. The architectural concept embodies themes of progress and change, harmonizing with the distinctive character of its site, and aiming to facilitate a participatory dialogue around technology and its narratives.
### Spatial Strategy
The building’s layout thoughtfully incorporates visitor engagement with designated areas for exhibitions, educational programs, and community activities. The design promotes exploration through strategic visual sightlines that invite occupants into the space. Responsive to the site's topography, the plan features pedestrian pathways and bridges, enhancing accessibility and fostering social interaction among visitors. The museum's morphology, characterized by curvilinear forms inspired by the fluidity of digital connectivity, reinforces the intention of creating an inviting environment.
### Materiality and Sustainability
The project showcases a deliberate approach to materiality, emphasizing both sustainability and aesthetic value. Key materials include reinforced concrete for structural integrity, extensive glass installations for natural lighting and views, and metals for innovative roofing solutions. Thermal insulation and moisture management systems are integrated throughout, aimed at optimizing energy efficiency. The architectural design incorporates sustainable elements such as natural light utilization, green spaces that support biodiversity, and effective ventilation strategies, establishing the museum as a model of modern sustainability in architectural practice.


