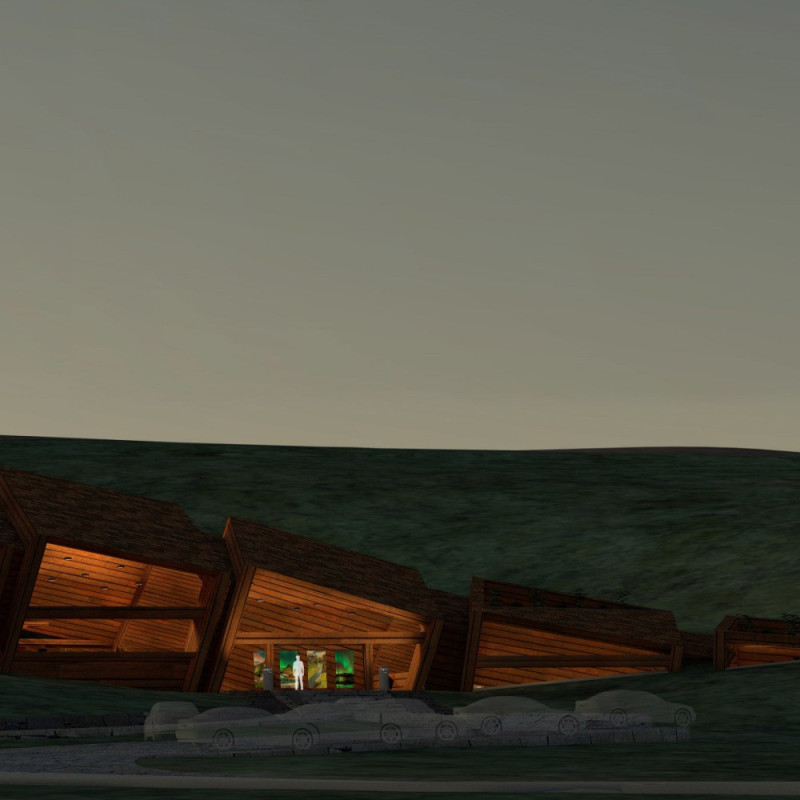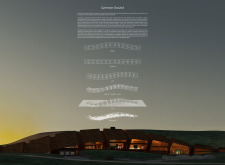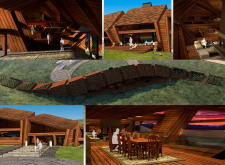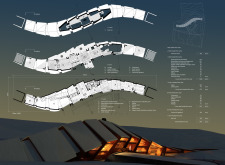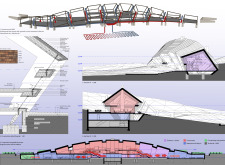5 key facts about this project
The architectural design project "Summon Ground," developed for the Little Myah Community House, serves as a multifunctional space that emphasizes community interaction and environmental sustainability. Located in the Myah region, the project is designed to integrate harmoniously with its natural surroundings while facilitating a range of community-focused activities.
The building's primary function includes serving as a hub for local gatherings, educational workshops, and social events. It reflects a strong commitment to fostering community spirit through its spatial arrangement and design principles. The design promotes engagement and participation among users, aiming to enhance the quality of life within the community.
Architectural Integrity and Material Selection
One distinguishing aspect of "Summon Ground" is its thoughtful approach to materiality. The project utilizes locally sourced materials, such as Maple and White Oak for wooden elements, providing aesthetic warmth and tactile quality. Stone is employed for external pathways, creating a natural connection with the landscape, while steel is integrated into the structural framework, ensuring longevity and stability. The extensive use of glass in the facade optimizes natural light and visual transparency, facilitating a seamless transition between interior and exterior spaces.
The building’s form is characterized by its undulating profiles and dynamic geometrical variations. This design approach not only responds to the site’s topography but also creates a welcoming atmosphere that encourages exploration. Strategic cuts and elevations in the facade introduce unique spatial experiences and maintain visual interest from various perspectives.
Interconnected Community Spaces
The spatial organization is another notable feature of the project. Key areas include a community lounge, multipurpose conference rooms, and outdoor gardens. The community lounge occupies a central location, designed for flexibility to accommodate various activities. Multipurpose rooms are equipped with advanced technological features that support a wide range of functions, from educational sessions to meetings. Outdoor gardens further enhance the community experience by incorporating agricultural zones that align with sustainable practices.
In essence, "Summon Ground" stands out due to its integration of sustainable design principles, adaptive use of local geographical features, and commitment to community engagement. The architectural layout and material choices contribute to a cohesive environment that meets the diverse needs of its users.
For more detailed insights into the project, including architectural plans, sections, designs, and ideas, readers are encouraged to explore the comprehensive project presentation.


