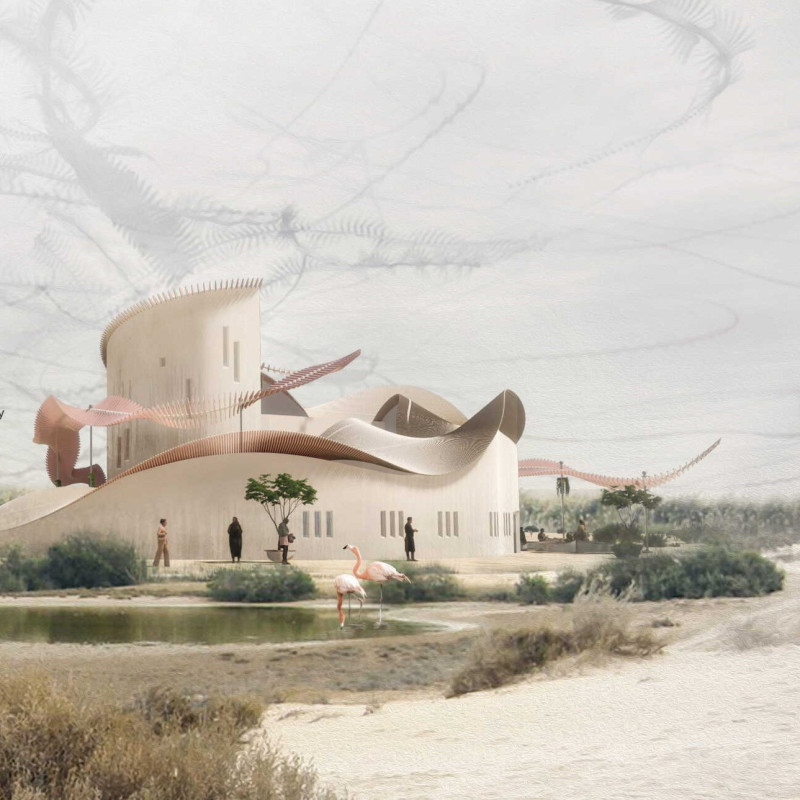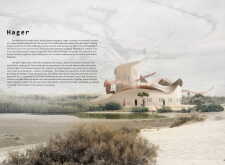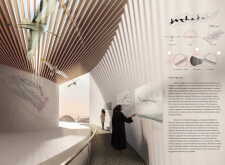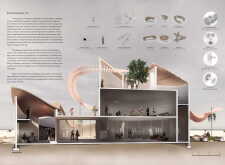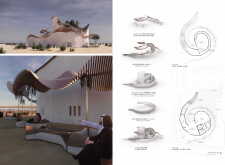5 key facts about this project
The primary function of Hager is to provide an interactive platform for understanding the dynamic relationship between humans and the environment. The structure invites exploration and engagement, fostering a deeper appreciation of the local ecosystem and emphasizing the importance of conservation. The architectural design is meticulously crafted to create an inviting atmosphere, promoting visitors' connection to the natural landscape while offering shelter from the elements.
Hager’s design features several key elements that contribute to its overall architectural narrative. The roof, with its undulating, fluid lines, serves as a centerpiece of the building, symbolizing the takeoff of a bird and echoing the themes of freedom and movement. This distinctive roof structure not only enhances the aesthetic qualities of the project but also incorporates practical functions, such as rainwater collection, which reflects a commitment to sustainability. The materials used in construction include a combination of white concrete and local stone, which blend the building seamlessly into the surrounding environment while providing thermal insulation. The inclusion of sustainably sourced wood for the roof and shading elements further strengthens the project's ecological approach.
Another important aspect of Hager’s design is its spatial organization. The layout is strategically planned to facilitate easy movement throughout the building, with ramps that spiral gracefully around the interior, allowing for accessibility and a comfortable flow for all visitors. Large windows frame views of the wetlands, reinforcing the connection between indoor and outdoor spaces. This transparent design encourages natural light to penetrate deep into the interior, enhancing the user experience and minimizing the need for artificial lighting.
Hager also incorporates innovative technology to further enhance its sustainable features. Integrative cooling systems, including misting elements, work in conjunction with the architectural design to create microclimates that sustain comfort without excessive energy use. Solar panels may potentially be installed to harness renewable energy, providing additional ecological benefits while lowering operational costs.
Unique design approaches in Hager include a focus on multi-sensory experiences, where the sound of simulated bird calls complements the visual design, offering visitors an immersive experience that reflects the site's natural characteristics. The project also prioritizes cultural integration, using architecture to communicate the heritage and ecological history of the Al Wahba Wetlands.
Hager stands out not just as a place of learning, but as an architectural narrative that encourages reflection on the interconnectedness of humans and the environment. It invites visitors to consider their role in conservation while enjoying a space that is both functional and aesthetically pleasing. Interested readers are encouraged to explore the architectural plans, sections, and overall designs of Hager to gain deeper insights into this thoughtfully crafted project, which blends nature and architecture in a harmonious manner. Through the examination of these elements, one can appreciate the careful consideration that has gone into each aspect of Hager’s design, highlighting its potential as a significant addition to the regional landscape.


