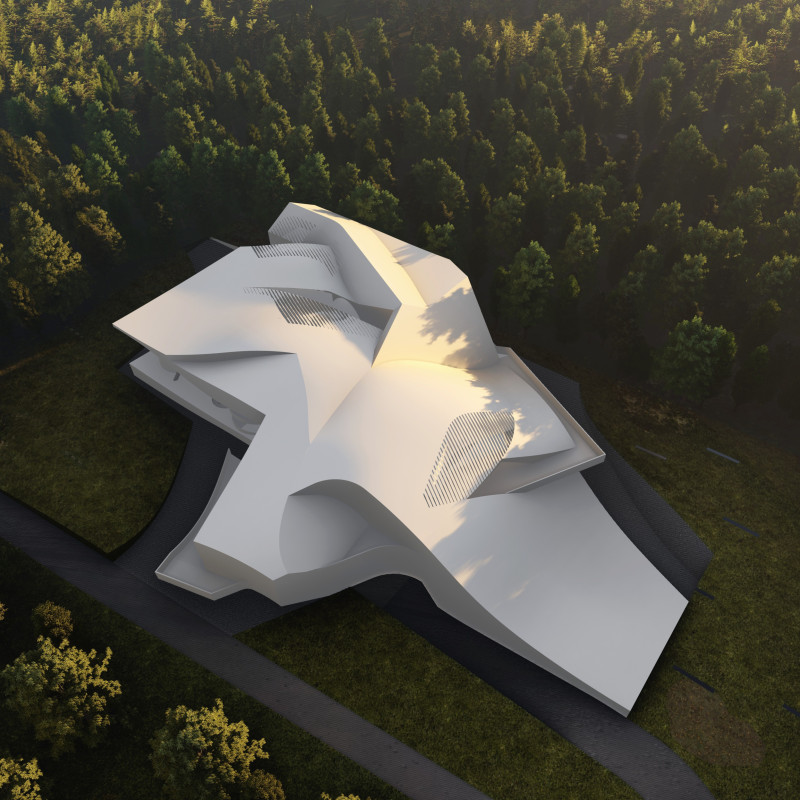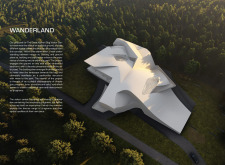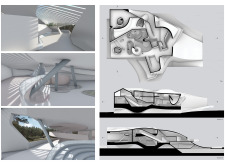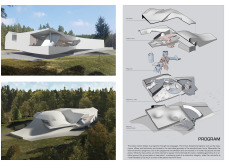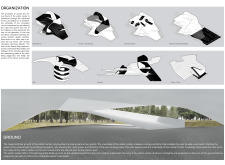5 key facts about this project
Dynamic Landscape Integration
One of the defining characteristics of the Wanderland Visitor Center is its integration into the landscape. The building's form is conceived as an extension of the ground, employing an undulating roof that mirrors the natural topography of the area. This design approach not only minimizes the visual impact on the environment but also fosters a sense of immersion in the site. The choice of materials, such as concrete, glass, and steel, supports durability while enhancing transparency, allowing for expansive views of the bog's stunning vistas. This deliberate material selection promotes a dialogue between the structure and its surroundings, reinforcing the center’s role as part of the landscape rather than an isolated building.
User-Centric Design Elements
The Wanderland Visitor Center's internal layout is designed with user experience in mind. It features distinct functional zones, including educational spaces, a café, restrooms, and informal seating areas, which are organized around an intuitive circulation path. This layout encourages visitors to explore the center naturally, with various entry and exit points that facilitate movement throughout the building. The incorporation of large glass panels and strategic skylights ensures that natural light permeates the interior, enhancing the atmosphere and enabling views that connect visitors to the outside environment. Moreover, the design incorporates ramps and other accessible pathways, underscoring the project’s commitment to inclusivity, enabling visitors of all abilities to enjoy the facilities comfortably.
Sustainability and Environmental Responsiveness
The architectural design of the Wanderland Visitor Center reflects a strong commitment to sustainability and environmental responsiveness. By elevating the structure above the ground, the design minimizes disruption to the delicate bog ecosystem, fostering ecological interactions beneath the building. This innovative approach creates an outdoor area that allows for exploration and educational opportunities regarding local flora and fauna. The overall design not only addresses the functional requirements of a visitor center but also serves as an educational tool about environmental conservation and the significance of preserving natural habitats.
For further insights into the Wanderland Visitor Center, including detailed architectural plans, sections, and designs, readers are encouraged to explore the project presentation. This will provide a deeper understanding of the architectural ideas and innovative approaches that define this unique structure.


