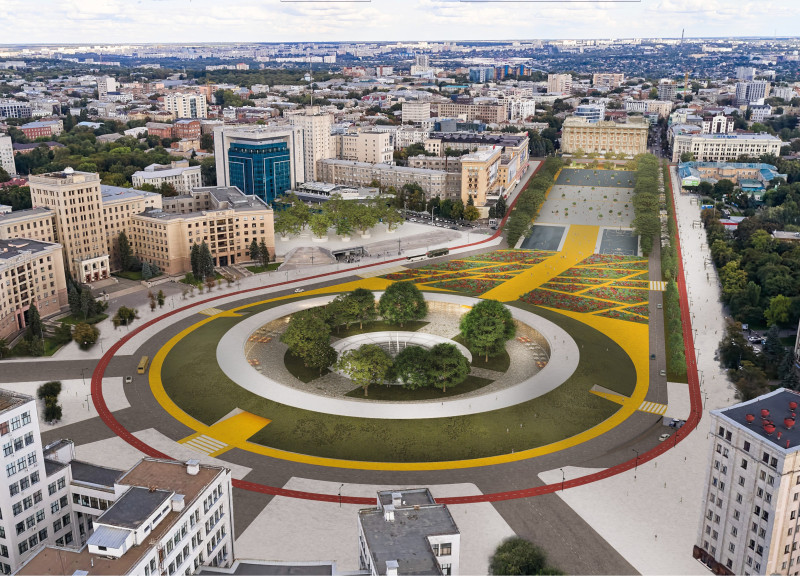5 key facts about this project
The project functions as a central hub for civic activities, featuring flexible spaces that accommodate various events, markets, and daily social gatherings. The redesign incorporates both above-ground and underground elements, providing opportunities for exploration and engagement across different levels. A focus on pedestrian pathways enhances movement throughout the square, ensuring ease of access for all users.
Innovative Design Approaches
One of the project's distinctive features is its dual-level design, which combines underground and above-ground areas in an integrated manner. This approach not only optimizes land use but also enhances the ecological footprint of the urban space. The inclusion of an "underground wood" concept introduces unique sensory experiences through natural elements, while green spaces above ground effectively promote biodiversity.
The architectural layout incorporates a circular promenade that facilitates continuous flow within the square and provides visual connections to significant structures, such as the Kharkiv Regional Administration Building. This design promotes a strong sense of place and encourages social interaction among visitors. Water features and rain gardens have been integrated as sustainable elements that manage stormwater while adding aesthetic value to the landscape.
Focus on Sustainability and Accessibility
The Freedom Square project prioritizes sustainability by incorporating nature-based solutions in the design. Rain gardens and green areas improve the environmental quality of the urban space, while also providing habitats for local wildlife. Additionally, the redesign emphasizes accessibility, with multiple entrances and clear pathways designed to accommodate both pedestrians and cyclists.
The material palette used in this project reflects a commitment to both durability and aesthetic harmony. Materials such as concrete, metal mesh, grass, and wood work together to create functional spaces that are visually cohesive and inviting. The careful selection of these materials underscores the project’s aim of creating an inclusive environment that fosters community engagement.
For further details on the architectural features, including architectural plans and sections, potential visitors are encouraged to explore more about the design elements and the underlying architectural ideas that make Freedom Square a noteworthy project in urban architecture.


 Andrea Sportiello
Andrea Sportiello 























