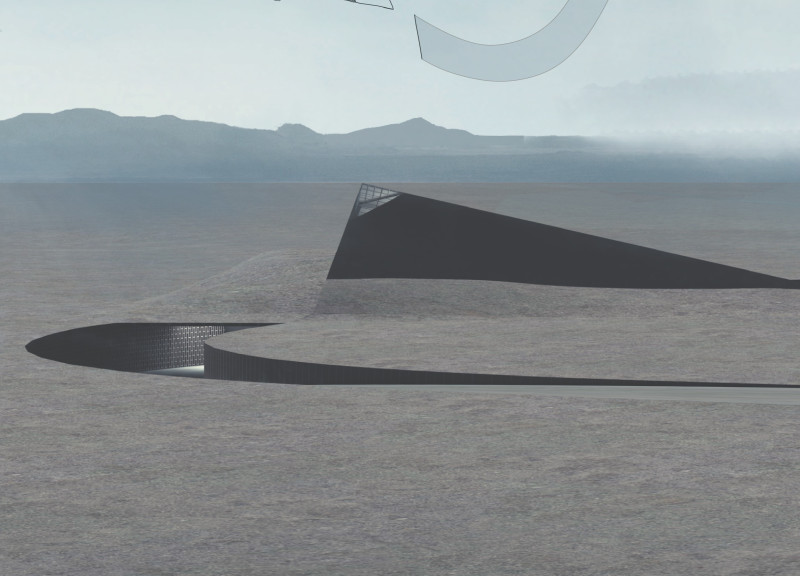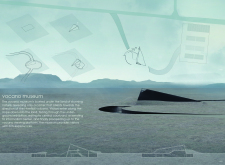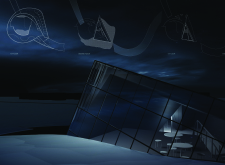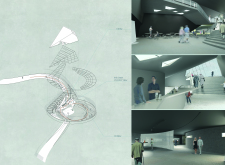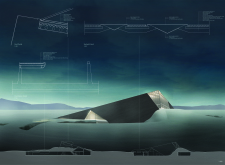5 key facts about this project
Architecturally, the Volcano Museum embodies a novel approach where a significant portion of the structure is embedded into the earth, allowing for minimal disruption to the landscape while offering an immersive visitor experience. The design prioritizes visitor interaction with natural elements as individuals navigate their way through the exhibition spaces. As visitors descend into the museum, the experience simulates the journey into the earth, allowing them to connect with the themes of geology and volcanic history. This downward movement is integral to the overall design, emphasizing a transition from the surface world to the depths of volcanic systems.
The function of the museum revolves around providing educational exhibits that delve into the science of volcanoes and their implications for the environment and communities. Various interactive installations are carefully planned to facilitate engagement with the subject matter, transforming traditional museum experiences into participative learning environments. This is achieved through multiple exhibition zones showcasing different aspects of volcanic activity, including geological formations, historical eruptions, and the environmental impact of such events.
Key elements of the Volcano Museum include a central courtyard that marks the transition from underground spaces to the outdoor viewing platform, which offers a direct sightline to the Hverfjall Volcano. The interior design features large glass panels that result in ample natural light, creating a connection between indoor and outdoor spaces while framing views that enhance the overall visitor experience. The use of reinforced concrete and natural stone further grounds the building within its surroundings, ensuring that the architectural forms resonate with the rugged landscape.
One of the unique design approaches of the Volcano Museum is its deliberate choice to prioritize sustainability and environmental stewardship. The architecture utilizes locally sourced materials, contributing to a reduced carbon footprint as well as reflecting the natural components of the site. By incorporating recycled elements, the design not only addresses environmental concerns but also dialogues with contemporary architectural ideas of responsibility and harmony with nature.
The overall geometry of the structure—marked by angular forms and sloped roofs—mirrors the dynamic and unpredictable nature of volcanic eruptions. This architectural language reinforces the educational narrative intertwined within the museum's purpose. Enhancements such as interactive displays encourage participants to explore and inquire, making the building a vessel for knowledge generation.
In sum, the Volcano Museum stands as a compelling example of contemporary architectural practice that aligns with environmental sensibilities and educational objectives. By situating the building within the earth and embracing its natural context, the project offers a profound invitation for visitors to engage with the geological wonders of Iceland. For those interested in a deeper understanding of this project, exploring its architectural plans, sections, designs, and innovative ideas will provide a richer perspective on its vision and execution. This thoughtful exploration of architecture not only caters to the inquisitive mind but also advocates for a greater appreciation of the natural world.


