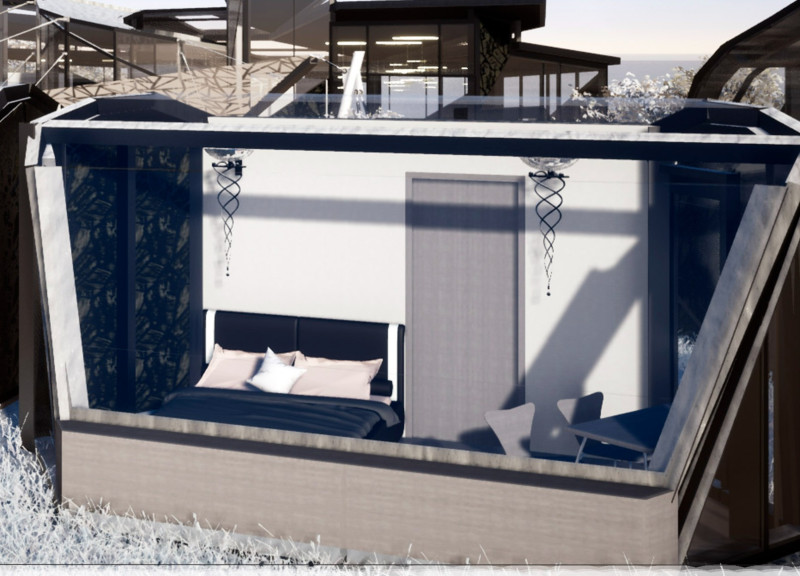5 key facts about this project
### Overview
Located adjacent to the Mývatn lake and the Herðubrei volcano, the Iceland Crystal Guest House exemplifies modern architectural design in a sensitive environmental context. The intent behind the project is to create a luxurious yet intimate retreat that responds to its surroundings while prioritizing sustainability and local cultural elements. This approach enhances the overall experience for visitors by fostering a connection to the unique landscape of the region.
### Spatial Strategy
The layout of the guest house is informed by the organic forms and geometries of the local terrain. A central gathering space, designed as a communal living room, serves as the focal point of social interaction within the structure and establishes connections among the various living areas. Individual guest rooms are oriented for optimal views and privacy, each featuring unique design characteristics that harmonize with a collective architectural language. An innovative underground area, referred to as the "Volcano Zone," is designed for thermal insulation and includes amenities such as an outdoor hot tub, kitchen, and laundry facilities, enhancing user experience while maintaining ecological considerations.
### Materiality and Sustainability
The selection of materials reflects both functional and aesthetic requirements, emphasizing local sourcing and sustainability. Double-sided glass is employed for its insulation properties and capacity to maximize natural light, while a metallic structure offers durability and facilitates efficient construction methods. Locally-sourced limestone adds texture and color diversity, reinforcing the building's connection to its site. The incorporation of these materials not only contributes to the visual dynamics of the guest house but also adheres to sustainable practices by minimizing the environmental impact of the construction process.
The strategic relocation of existing trees and thoughtful landscaping further mitigate ecological disruption, illustrating a deep commitment to sustainability. The careful arrangement of spaces encourages community interaction, while also respecting individual privacy, thus enhancing the overall ambiance and reinforcing a sense of place within the Icelandic landscape.


























