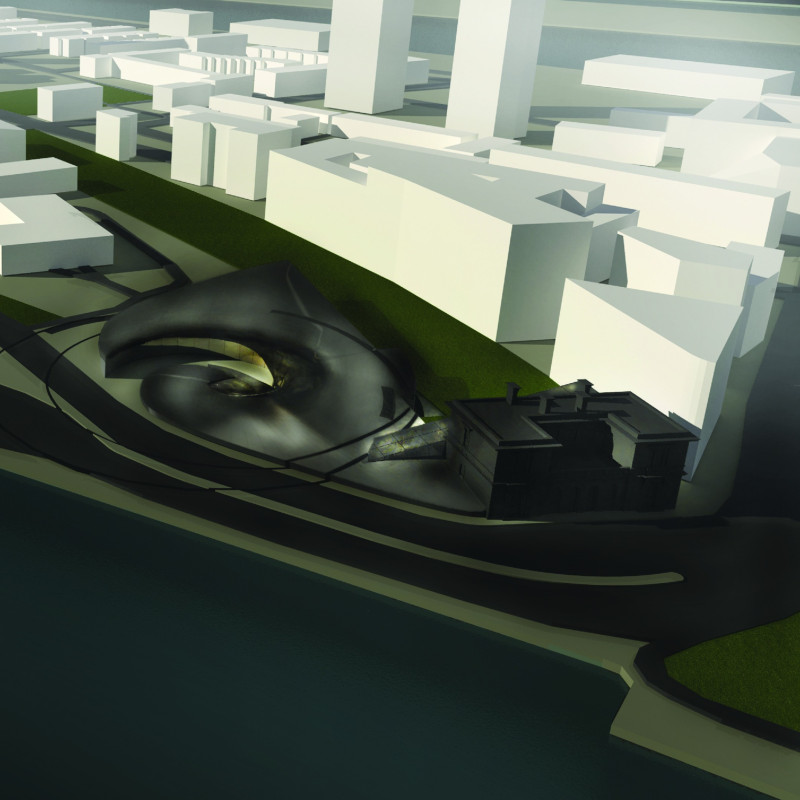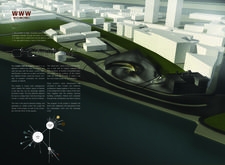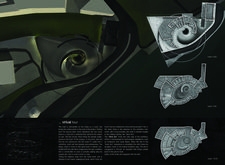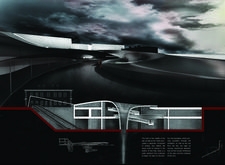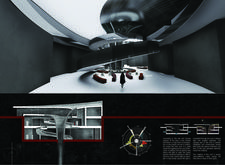5 key facts about this project
At its core, the project embodies a dual concept characterized by the "black box" design element. This feature serves as a central exhibition space, inviting visitors to engage with multimedia installations that illustrate the evolution of the internet. The form's distinctiveness is enhanced by its opacity, which symbolizes the concealed layers of the internet itself. The visitor experience begins with a gradual descent through a circular ramp that elegantly guides patrons underground. This ramp does more than facilitate movement; it creates a sense of transition from the familiar world above into a thoughtfully curated environment rich in digital history.
The architectural design integrates a variety of well-chosen materials that not only contribute to the visual language of the project but also align with contemporary sustainability goals. Concrete forms the foundation and core structural elements, establishing a sense of permanence and durability. In contrast, the use of stainless steel for roof structures highlights the project’s connection to technology and the modern age. Expansive areas of glass allow natural light to penetrate, fostering an inviting atmosphere while striking an important balance between visibility and privacy in dedicated spaces. The inclusion of dark glass in the "black box" accentuates the immersive quality of the interior, enabling a focus on the exhibitions without distractions from the outside world.
Within the museum’s layout, exhibition zones are organized thoughtfully, featuring dedicated areas for educational activities, presentations, and social interactions. This strategic segmentation encourages a dynamic visitor experience, adapting to the diverse needs of the community. The whirlpool feature located at the base of the ramp serves not only as a striking visual focal point but also symbolizes the fluidity of information exchange in the digital landscape.
The design of the London Internet Museum uniquely reflects the character of the internet in today’s society. The incorporation of interactive technologies throughout the exhibition space fosters a deeper connection between visitors and the subject matter. By blending architectural forms with digital interfaces, the museum transforms the traditional concept of a museum experience, inviting exploration and participation from its guests.
Furthermore, the project's commitment to sustainability is evident through the integration of renewable energy solutions, such as photovoltaic panels, which align with broader architectural trends towards ecological responsibility. This forward-thinking approach ensures that the museum resonates with contemporary environmental values while providing a meaningful educational experience.
In considering the architectural ideas that underpin the London Internet Museum project, it becomes evident that this design is more than just a space for displaying artifacts. It acts as a cultural hub where technology, history, and community converge, providing an important platform for dialogue around the implications of digital advancements in everyday life. The unique architectural approach highlights the importance of viewer engagement and interaction, encouraging a participatory ethos within the museum's design.
For those interested in delving deeper into the architectural layers and innovative design strategies of the London Internet Museum, reviewing elements such as architectural plans, architectural sections, and architectural designs will yield insightful information about this project. Engaging with the project presentation can further illuminate the complex ideas and artistic visions that are embedded within this architectural endeavor.


